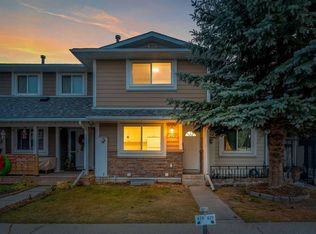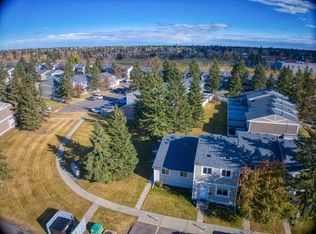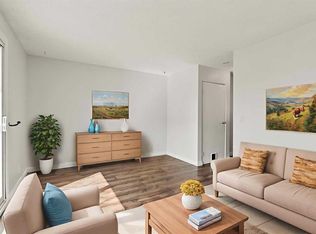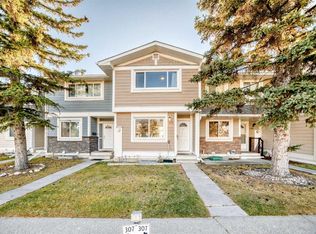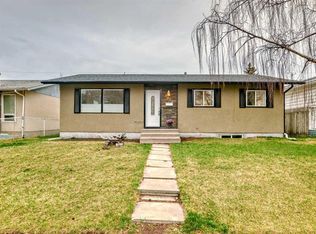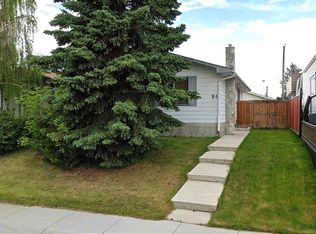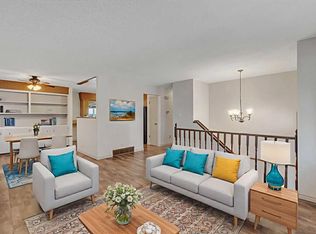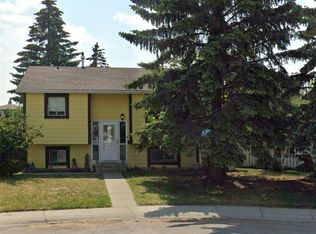5720 S Madigan Dr NE, Calgary, AB T2A 4P5
What's special
- 132 days |
- 10 |
- 0 |
Zillow last checked: 8 hours ago
Listing updated: November 27, 2025 at 07:30am
Benjamin Archibald, Associate,
Exp Realty,
Bryon Howard, Associate,
Exp Realty
Facts & features
Interior
Bedrooms & bathrooms
- Bedrooms: 4
- Bathrooms: 2
- Full bathrooms: 2
Bedroom
- Level: Basement
- Dimensions: 13`4" x 9`4"
Bedroom
- Level: Basement
- Dimensions: 10`2" x 9`3"
Bedroom
- Level: Main
- Dimensions: 14`0" x 8`5"
Other
- Level: Main
- Dimensions: 14`0" x 12`6"
Other
- Level: Basement
- Dimensions: 10`0" x 6`4"
Other
- Level: Main
- Dimensions: 10`7" x 7`3"
Dining room
- Level: Main
- Dimensions: 9`1" x 9`6"
Game room
- Level: Basement
- Dimensions: 13`5" x 26`2"
Kitchen
- Level: Main
- Dimensions: 11`9" x 13`1"
Living room
- Level: Main
- Dimensions: 14`1" x 15`9"
Storage
- Level: Basement
- Dimensions: 13`2" x 12`8"
Storage
- Level: Basement
- Dimensions: 9`10" x 14`8"
Other
- Level: Main
- Dimensions: 11`6" x 9`10"
Heating
- Forced Air, Natural Gas
Cooling
- None
Appliances
- Included: Dishwasher, Dryer, Garage Control(s), Microwave Hood Fan, Refrigerator, Washer
- Laundry: In Basement, Laundry Room
Features
- See Remarks
- Flooring: Carpet, Concrete, Hardwood, Tile
- Windows: Window Coverings
- Basement: Full
- Number of fireplaces: 2
- Fireplace features: Gas, Wood Burning
Interior area
- Total interior livable area: 1,098 sqft
- Finished area above ground: 1,098
- Finished area below ground: 1,072
Video & virtual tour
Property
Parking
- Total spaces: 2
- Parking features: Alley Access, Double Garage Detached
- Garage spaces: 2
Features
- Levels: Bi-Level
- Stories: 1
- Patio & porch: Deck, Glass Enclosed, Patio
- Exterior features: Private Yard
- Fencing: Fenced
- Frontage length: 16.75M 55`0"
Lot
- Size: 5,227.2 Square Feet
- Features: Back Lane, Back Yard, Few Trees, Front Yard, Irregular Lot, Landscaped, Street Lighting
Details
- Parcel number: 101625402
- Zoning: R-CG
Construction
Type & style
- Home type: SingleFamily
- Property subtype: Single Family Residence
Materials
- Vinyl Siding, Wood Frame
- Foundation: Concrete Perimeter
- Roof: Asphalt Shingle
Condition
- New construction: No
- Year built: 1975
Community & HOA
Community
- Features: Playground, Sidewalks, Street Lights
- Subdivision: Marlborough Park
HOA
- Has HOA: No
Location
- Region: Calgary
Financial & listing details
- Price per square foot: C$478/sqft
- Date on market: 7/31/2025
- Inclusions: N/A
(587) 333-4236
By pressing Contact Agent, you agree that the real estate professional identified above may call/text you about your search, which may involve use of automated means and pre-recorded/artificial voices. You don't need to consent as a condition of buying any property, goods, or services. Message/data rates may apply. You also agree to our Terms of Use. Zillow does not endorse any real estate professionals. We may share information about your recent and future site activity with your agent to help them understand what you're looking for in a home.
Price history
Price history
Price history is unavailable.
Public tax history
Public tax history
Tax history is unavailable.Climate risks
Neighborhood: Malborough Park
Nearby schools
GreatSchools rating
No schools nearby
We couldn't find any schools near this home.
- Loading
