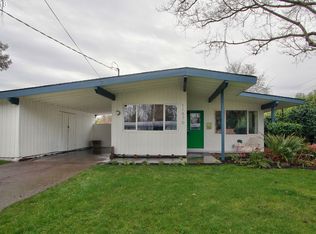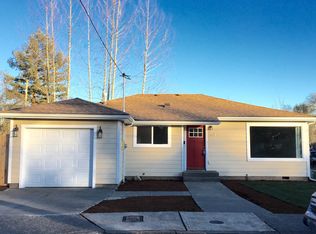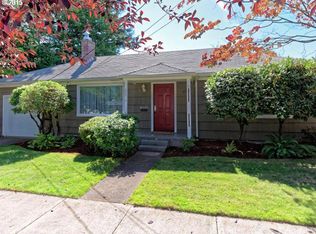Sold
$421,872
5720 SW Alger Ave, Beaverton, OR 97005
3beds
1,194sqft
Residential, Single Family Residence
Built in 1957
8,276.4 Square Feet Lot
$420,500 Zestimate®
$353/sqft
$2,167 Estimated rent
Home value
$420,500
$399,000 - $442,000
$2,167/mo
Zestimate® history
Loading...
Owner options
Explore your selling options
What's special
Wonderful Beaverton ranch home, all one level living! This 3 bedroom, 1 bath home is packed with charm! Gleaming hardwood floors, generous sized living room with large windows for natural light, and a cozy wood burning fireplace! Separate dining room with sliding door to the back deck, open kitchen, and an attached one car garage. Systems include a high efficiency gas furnace and central air! Desirable, oversized corner lot with mature landscaping, including your own fruit trees! Super convenient location near shopping , transit, and easy access to 217. So much potential here, this one is a must see!
Zillow last checked: 8 hours ago
Listing updated: October 27, 2025 at 08:57am
Listed by:
Tom Ramsey 503-481-0501,
John L. Scott
Bought with:
Rachel Hatcher
Keller Williams PDX Central
Source: RMLS (OR),MLS#: 723698830
Facts & features
Interior
Bedrooms & bathrooms
- Bedrooms: 3
- Bathrooms: 1
- Full bathrooms: 1
- Main level bathrooms: 1
Primary bedroom
- Features: Hardwood Floors
- Level: Main
- Area: 143
- Dimensions: 11 x 13
Bedroom 2
- Features: Hardwood Floors
- Level: Main
- Area: 121
- Dimensions: 11 x 11
Bedroom 3
- Features: Hardwood Floors
- Level: Main
- Area: 90
- Dimensions: 10 x 9
Dining room
- Features: Hardwood Floors, Sliding Doors
- Level: Main
- Area: 90
- Dimensions: 10 x 9
Kitchen
- Features: Free Standing Range, Free Standing Refrigerator
- Level: Main
- Area: 99
- Width: 9
Living room
- Features: Hardwood Floors
- Level: Main
- Area: 273
- Dimensions: 13 x 21
Heating
- Forced Air 90
Cooling
- Central Air
Appliances
- Included: Free-Standing Range, Free-Standing Refrigerator, Electric Water Heater
- Laundry: Laundry Room
Features
- Flooring: Hardwood
- Doors: Sliding Doors
- Windows: Vinyl Frames, Wood Frames
- Basement: Crawl Space
- Number of fireplaces: 1
- Fireplace features: Wood Burning
Interior area
- Total structure area: 1,194
- Total interior livable area: 1,194 sqft
Property
Parking
- Total spaces: 1
- Parking features: Attached
- Attached garage spaces: 1
Features
- Stories: 1
- Patio & porch: Deck, Patio
- Exterior features: Yard
Lot
- Size: 8,276 sqft
- Features: Corner Lot, SqFt 7000 to 9999
Details
- Parcel number: R122913
Construction
Type & style
- Home type: SingleFamily
- Architectural style: Ranch
- Property subtype: Residential, Single Family Residence
Materials
- Wood Siding
- Foundation: Concrete Perimeter
- Roof: Composition
Condition
- Resale
- New construction: No
- Year built: 1957
Utilities & green energy
- Gas: Gas
- Sewer: Public Sewer
- Water: Public
Community & neighborhood
Location
- Region: Beaverton
Other
Other facts
- Listing terms: Cash,Conventional,FHA,VA Loan
- Road surface type: Paved
Price history
| Date | Event | Price |
|---|---|---|
| 10/14/2025 | Sold | $421,872-0.7%$353/sqft |
Source: | ||
| 8/27/2025 | Pending sale | $425,000$356/sqft |
Source: | ||
| 8/20/2025 | Listed for sale | $425,000$356/sqft |
Source: | ||
Public tax history
| Year | Property taxes | Tax assessment |
|---|---|---|
| 2024 | $4,262 +5.9% | $196,130 +3% |
| 2023 | $4,024 +4.5% | $190,420 +3% |
| 2022 | $3,851 +3.6% | $184,880 |
Find assessor info on the county website
Neighborhood: Vose
Nearby schools
GreatSchools rating
- 4/10Vose Elementary SchoolGrades: PK-5Distance: 0.7 mi
- 4/10Whitford Middle SchoolGrades: 6-8Distance: 1.2 mi
- 7/10Beaverton High SchoolGrades: 9-12Distance: 0.9 mi
Schools provided by the listing agent
- Elementary: Vose
- Middle: Whitford
- High: Beaverton
Source: RMLS (OR). This data may not be complete. We recommend contacting the local school district to confirm school assignments for this home.
Get a cash offer in 3 minutes
Find out how much your home could sell for in as little as 3 minutes with a no-obligation cash offer.
Estimated market value
$420,500
Get a cash offer in 3 minutes
Find out how much your home could sell for in as little as 3 minutes with a no-obligation cash offer.
Estimated market value
$420,500


