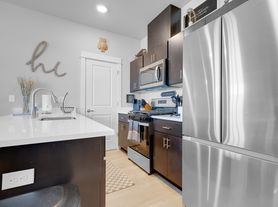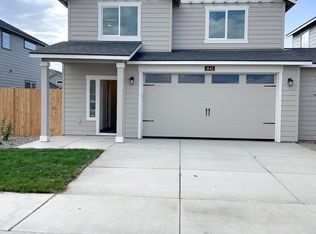4.9 acres w/ Mountain Views. Main home boasts a warm & inviting vaulted living area w/wood clad walls, an abundance of natural lighting. Kitchen offers plenty of cabinetry & counter space, floating shelves, appliances, granite counters & wood/beam ceilings. 2 well appointed bedrooms share a full bath w/large tiled shower & laundry room. Loft which can be used for storage or play room. The adjacent Casita has one bedroom vaulted ceilings & a massive walk in closet + wrap around Redwood deck. paver surround fire pit area, front auto irrigation for lawn, 3.7 acres of COID irrigation with pond. 8 mins to downtown Redmond.
Owner pays water. Tenant pays electric and garbage.
6 month lease. Month to month after that.
NO smoking or drugs on property.
Large animals (horse/cows) allowed for additional fee. 2 dogs max.
Lots of parking.
Must maintain landscaping/property.
House for rent
Accepts Zillow applicationsSpecial offer
$2,950/mo
5720 SW Obsidian Ave, Redmond, OR 97756
3beds
1,500sqft
Price may not include required fees and charges.
Single family residence
Available Mon Dec 1 2025
Cats, dogs OK
Wall unit
In unit laundry
Wall furnace
What's special
- 17 days |
- -- |
- -- |
Travel times
Facts & features
Interior
Bedrooms & bathrooms
- Bedrooms: 3
- Bathrooms: 1
- Full bathrooms: 1
Heating
- Wall Furnace
Cooling
- Wall Unit
Appliances
- Included: Dishwasher, Dryer, Freezer, Microwave, Oven, Refrigerator, Washer
- Laundry: In Unit
Features
- Walk In Closet
- Flooring: Hardwood, Tile
Interior area
- Total interior livable area: 1,500 sqft
Property
Parking
- Details: Contact manager
Features
- Exterior features: Bicycle storage, Dog kennel, Electricity not included in rent, Garbage not included in rent, Heating system: Wall, Shed, Trailer parking, Walk In Closet, Water included in rent
Details
- Parcel number: 151224A001000
Construction
Type & style
- Home type: SingleFamily
- Property subtype: Single Family Residence
Utilities & green energy
- Utilities for property: Water
Community & HOA
Location
- Region: Redmond
Financial & listing details
- Lease term: 6 Month
Price history
| Date | Event | Price |
|---|---|---|
| 11/19/2025 | Price change | $2,950-1.7%$2/sqft |
Source: Zillow Rentals | ||
| 11/7/2025 | Listing removed | $789,900$527/sqft |
Source: | ||
| 11/5/2025 | Listed for rent | $3,000$2/sqft |
Source: Zillow Rentals | ||
| 9/10/2025 | Price change | $789,900-1.3%$527/sqft |
Source: | ||
| 8/12/2025 | Price change | $799,900-1.8%$533/sqft |
Source: | ||
Neighborhood: 97756
- Special offer! Get $300 off first month's rent if you sign by 11/28/25!Expires November 24, 2025

