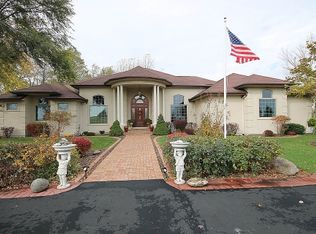Check out this 9.27 acre Estate with ponds on the east side of Decatur, complete with an outstanding 5300 SqFt custom built home! Includes 2 stocked ponds and a man-cave barn equipped with a bathroom. This is a one of a kind home offering 2 main floor master suites on opposite wings. You will appreciate the quality thru-out the home, like the Walnut flooring, 4.5 baths, 5 fireplaces and Geothermal HVAC System. There is additional space in the recently finished partial basement. The Eagles Nest, Florida Room and Four Seasons Room are perfect for looking out at the pond and newly completed waterfalls. This beautiful home is unmatched in the Metro-Decatur area. For this private neighborhood, there are Association dues of $466/yr and Road dues of $100/yr. If more privacy is needed, an additional 14 acres (approx) could be purchased by the new owner. Schedule your private showing today!
This property is off market, which means it's not currently listed for sale or rent on Zillow. This may be different from what's available on other websites or public sources.
