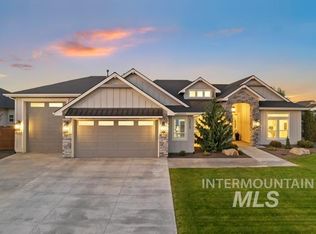Sold
Price Unknown
5720 W Little Feather St, Eagle, ID 83616
4beds
3baths
2,972sqft
Single Family Residence
Built in 2020
0.39 Acres Lot
$1,087,400 Zestimate®
$--/sqft
$4,160 Estimated rent
Home value
$1,087,400
$1.01M - $1.16M
$4,160/mo
Zestimate® history
Loading...
Owner options
Explore your selling options
What's special
A showpiece of design, this former Parade Home is packed w/ luxe features & unforgettable details. Expansive windows bathe every corner in natural light, enhancing the curated finishes, clean architectural lines & layered textures - a designer’s dream! The statement kitchen features Thermador appliances, dbl ovens, farmhouse sink & waterfall multi-level quartz island - perfect for entertaining. A tucked-away butler’s pantry extends into a versatile flex space, ideal as an office or craft room. With two spacious en suites, the primary steals the show. Vaulted ceilings & bespoke design touches radiate comfort & sophistication. The freestanding tub, incredible glass walk-in shower & dual vanities w/ exceptional storage are seamlessly connected to a generous closet & laundry. The garage is outfitted w/ epoxy floors & custom storage - practical & polished. This private nearly ½ acre lot is surrounded by a quiet greenbelt that leads to the nearby community pool. The perfect home & community for an ideal summer.
Zillow last checked: 8 hours ago
Listing updated: July 31, 2025 at 08:50am
Listed by:
Jessica Doss 208-440-6394,
The Agency Boise,
Kerri O'hara 208-860-7168,
The Agency Boise
Bought with:
Amy Pilotte
Keller Williams Realty Boise
Source: IMLS,MLS#: 98949048
Facts & features
Interior
Bedrooms & bathrooms
- Bedrooms: 4
- Bathrooms: 3
- Main level bathrooms: 3
- Main level bedrooms: 4
Primary bedroom
- Level: Main
Bedroom 2
- Level: Main
Bedroom 3
- Level: Main
Bedroom 4
- Level: Main
Kitchen
- Level: Main
Office
- Level: Main
Heating
- Forced Air, Natural Gas
Cooling
- Central Air
Appliances
- Included: Gas Water Heater, Tank Water Heater, Dishwasher, Disposal, Double Oven, Microwave, Oven/Range Built-In, Refrigerator, Gas Range
Features
- Bath-Master, Bed-Master Main Level, Split Bedroom, Den/Office, Great Room, Two Master Bedrooms, Double Vanity, Central Vacuum Plumbed, Walk-In Closet(s), Breakfast Bar, Pantry, Kitchen Island, Quartz Counters, Number of Baths Main Level: 3
- Flooring: Tile, Carpet, Engineered Wood Floors
- Has basement: No
- Number of fireplaces: 1
- Fireplace features: One, Gas, Insert
Interior area
- Total structure area: 2,972
- Total interior livable area: 2,972 sqft
- Finished area above ground: 2,972
- Finished area below ground: 0
Property
Parking
- Total spaces: 3
- Parking features: Attached, Driveway
- Attached garage spaces: 3
- Has uncovered spaces: Yes
Features
- Levels: One
- Patio & porch: Covered Patio/Deck
- Pool features: Community, In Ground, Pool
- Fencing: Full,Metal,Vinyl
Lot
- Size: 0.39 Acres
- Features: 10000 SF - .49 AC, Sidewalks, Auto Sprinkler System, Drip Sprinkler System, Full Sprinkler System, Pressurized Irrigation Sprinkler System
Details
- Parcel number: R1095490280
- Zoning: R-2-Da-P
Construction
Type & style
- Home type: SingleFamily
- Property subtype: Single Family Residence
Materials
- Frame, Stone, Stucco, Synthetic
- Foundation: Crawl Space
- Roof: Composition
Condition
- Year built: 2020
Details
- Builder name: Todd Campbell Custom Home
Utilities & green energy
- Water: Public
- Utilities for property: Sewer Connected
Community & neighborhood
Location
- Region: Eagle
- Subdivision: Eagle Mountain Estates
HOA & financial
HOA
- Has HOA: Yes
- HOA fee: $400 quarterly
Other
Other facts
- Listing terms: Cash,Conventional,FHA,VA Loan
- Ownership: Fee Simple
- Road surface type: Paved
Price history
Price history is unavailable.
Public tax history
| Year | Property taxes | Tax assessment |
|---|---|---|
| 2024 | $3,796 -20.6% | $1,067,000 +9.8% |
| 2023 | $4,782 -1% | $971,600 -18.7% |
| 2022 | $4,830 +114.4% | $1,194,800 +28.5% |
Find assessor info on the county website
Neighborhood: 83616
Nearby schools
GreatSchools rating
- 10/10Eagle Hills Elementary SchoolGrades: PK-5Distance: 4.1 mi
- 9/10STAR MIDDLE SCHOOLGrades: 6-8Distance: 2.4 mi
- 10/10Eagle High SchoolGrades: 9-12Distance: 1.6 mi
Schools provided by the listing agent
- Elementary: Eagle
- Middle: Eagle Middle
- High: Eagle
- District: West Ada School District
Source: IMLS. This data may not be complete. We recommend contacting the local school district to confirm school assignments for this home.
