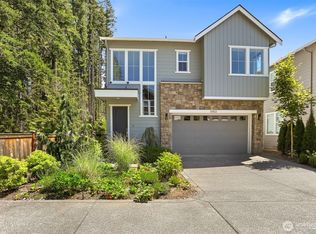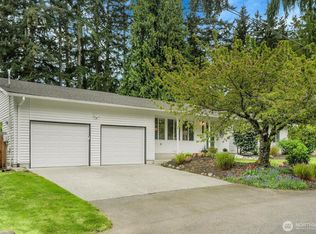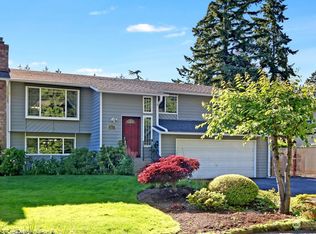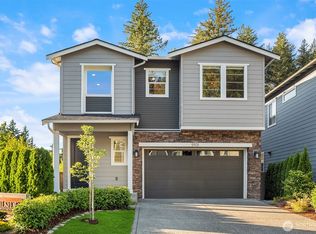Sold
Listed by:
Diane V. Ellis,
Coldwell Banker Danforth,
Stacey Koutlas,
Coldwell Banker Danforth
Bought with: Real Broker LLC
$994,000
5721 154th Place SW, Edmonds, WA 98026
5beds
2,529sqft
Single Family Residence
Built in 1999
6,534 Square Feet Lot
$983,100 Zestimate®
$393/sqft
$4,271 Estimated rent
Home value
$983,100
$914,000 - $1.05M
$4,271/mo
Zestimate® history
Loading...
Owner options
Explore your selling options
What's special
Nestled in a peaceful cul-de-sac near Meadowdale Beach Park, this cherished two-story home blends tranquility and timeless elegance. Light filled, generously sized spaces have been refreshed and updated, fresh paint, refinished hardwood floors, new carpeting and modern flooring. Updates include new furnace, all new appliances, re-sided, and re-roofed for years of worry-free living. The newly fenced backyard offers the perfect spot for summer barbecues, firepit evenings, or just relaxing. This one owner, turnkey home is ready for you to start creating memories of your own. Welcome home.
Zillow last checked: 8 hours ago
Listing updated: August 23, 2025 at 04:04am
Listed by:
Diane V. Ellis,
Coldwell Banker Danforth,
Stacey Koutlas,
Coldwell Banker Danforth
Bought with:
Dylan Kostadinov, 22010035
Real Broker LLC
Source: NWMLS,MLS#: 2392823
Facts & features
Interior
Bedrooms & bathrooms
- Bedrooms: 5
- Bathrooms: 3
- Full bathrooms: 2
- 1/2 bathrooms: 1
- Main level bathrooms: 1
- Main level bedrooms: 1
Bedroom
- Level: Main
Other
- Level: Main
Den office
- Level: Main
Dining room
- Level: Main
Entry hall
- Level: Main
Great room
- Level: Main
Kitchen with eating space
- Level: Main
Living room
- Level: Main
Utility room
- Level: Main
Heating
- Fireplace, Forced Air, Natural Gas
Cooling
- Forced Air
Appliances
- Included: Dishwasher(s), Disposal, Dryer(s), Microwave(s), Refrigerator(s), Stove(s)/Range(s), Washer(s), Garbage Disposal, Water Heater: Tankless, Water Heater Location: Garage
Features
- Bath Off Primary, Dining Room
- Flooring: Hardwood, Vinyl Plank, Carpet
- Windows: Double Pane/Storm Window, Skylight(s)
- Basement: None
- Number of fireplaces: 1
- Fireplace features: Gas, Main Level: 1, Fireplace
Interior area
- Total structure area: 2,529
- Total interior livable area: 2,529 sqft
Property
Parking
- Total spaces: 3
- Parking features: Driveway, Attached Garage
- Attached garage spaces: 3
Features
- Levels: Two
- Stories: 2
- Entry location: Main
- Patio & porch: Bath Off Primary, Double Pane/Storm Window, Dining Room, Fireplace, Jetted Tub, Security System, Skylight(s), Vaulted Ceiling(s), Walk-In Closet(s), Water Heater
- Spa features: Bath
- Has view: Yes
- View description: Mountain(s), Territorial
Lot
- Size: 6,534 sqft
- Features: Cul-De-Sac, Curbs, Dead End Street, Paved, Sidewalk, Cable TV, Fenced-Fully, Patio
- Topography: Level
- Residential vegetation: Garden Space
Details
- Parcel number: 00885100001100
- Zoning description: Jurisdiction: City
- Special conditions: Standard
Construction
Type & style
- Home type: SingleFamily
- Architectural style: Traditional
- Property subtype: Single Family Residence
Materials
- Brick, Cement/Concrete
- Foundation: Poured Concrete
- Roof: Composition
Condition
- Year built: 1999
- Major remodel year: 1999
Utilities & green energy
- Electric: Company: PUD
- Sewer: Sewer Connected, Company: Alderwood
- Water: Public, Company: Alderwood
- Utilities for property: Comcast
Community & neighborhood
Security
- Security features: Security System
Community
- Community features: CCRs, Playground
Location
- Region: Edmonds
- Subdivision: Meadowdale
HOA & financial
HOA
- HOA fee: $300 annually
- Association phone: 610-368-9042
Other
Other facts
- Listing terms: Cash Out,Conventional
- Cumulative days on market: 5 days
Price history
| Date | Event | Price |
|---|---|---|
| 7/23/2025 | Sold | $994,000$393/sqft |
Source: | ||
| 6/24/2025 | Pending sale | $994,000$393/sqft |
Source: | ||
| 6/19/2025 | Listed for sale | $994,000+255.1%$393/sqft |
Source: | ||
| 3/30/1999 | Sold | $279,950$111/sqft |
Source: Public Record | ||
Public tax history
| Year | Property taxes | Tax assessment |
|---|---|---|
| 2024 | $6,568 +4.4% | $791,100 +4.9% |
| 2023 | $6,290 -2.7% | $754,000 -6.9% |
| 2022 | $6,462 +5% | $810,100 +29% |
Find assessor info on the county website
Neighborhood: Meadowdale
Nearby schools
GreatSchools rating
- 3/10Beverly Elementary SchoolGrades: K-6Distance: 0.8 mi
- 7/10Meadowdale Middle SchoolGrades: 7-8Distance: 1 mi
- 6/10Meadowdale High SchoolGrades: 9-12Distance: 0.9 mi
Schools provided by the listing agent
- Elementary: Beverly Elem
- Middle: Meadowdale Mid
- High: Meadowdale High
Source: NWMLS. This data may not be complete. We recommend contacting the local school district to confirm school assignments for this home.

Get pre-qualified for a loan
At Zillow Home Loans, we can pre-qualify you in as little as 5 minutes with no impact to your credit score.An equal housing lender. NMLS #10287.
Sell for more on Zillow
Get a free Zillow Showcase℠ listing and you could sell for .
$983,100
2% more+ $19,662
With Zillow Showcase(estimated)
$1,002,762


