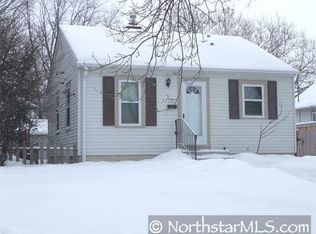Closed
$250,000
5721 44th Ave S, Minneapolis, MN 55417
2beds
1,484sqft
Single Family Residence
Built in 1925
0.12 Square Feet Lot
$248,300 Zestimate®
$168/sqft
$2,003 Estimated rent
Home value
$248,300
$228,000 - $268,000
$2,003/mo
Zestimate® history
Loading...
Owner options
Explore your selling options
What's special
Charming and well-maintained, this 2-bedroom, 1-bath rambler with an oversized 1.5-car detached garage is the perfect starter home! Enjoy lovely landscaping and a cute patio, ideal for entertaining. Inside, you’ll appreciate the abundance of natural light, beautiful wood trim around the windows, and the soundproof quality of the windows. Recent updates include a new roof (house only), gutters, and downspouts in 2024, plus a newer furnace (2017). The spacious basement offers plenty of storage.
Walk to the Mississippi River, scenic trails, and Minnehaha Dog Park, with easy access to both downtown Minneapolis and St. Paul. Conveniently located near the light rail, VA Medical Center, and MSP Airport. Just a short stroll to Morris Park for even more outdoor fun.
Don’t miss out—schedule your showing today!
Zillow last checked: 8 hours ago
Listing updated: June 02, 2025 at 10:09am
Listed by:
Rhonda Hammond 612-220-8867,
Coldwell Banker Realty
Bought with:
Tara L Buck
RE/MAX Results
Source: NorthstarMLS as distributed by MLS GRID,MLS#: 6655654
Facts & features
Interior
Bedrooms & bathrooms
- Bedrooms: 2
- Bathrooms: 1
- Full bathrooms: 1
Bedroom 1
- Level: Main
- Area: 90 Square Feet
- Dimensions: 10x9
Bedroom 2
- Level: Main
- Area: 81 Square Feet
- Dimensions: 9x9
Dining room
- Level: Main
- Area: 121 Square Feet
- Dimensions: 11x11
Kitchen
- Level: Main
- Area: 80 Square Feet
- Dimensions: 10x8
Living room
- Level: Main
- Area: 121 Square Feet
- Dimensions: 11x11
Heating
- Forced Air
Cooling
- Central Air
Appliances
- Included: Dryer, Electric Water Heater, Range, Refrigerator
Features
- Basement: Block,Full,Concrete,Storage Space,Unfinished
- Has fireplace: No
Interior area
- Total structure area: 1,484
- Total interior livable area: 1,484 sqft
- Finished area above ground: 742
- Finished area below ground: 0
Property
Parking
- Total spaces: 1
- Parking features: Detached, Concrete, Garage Door Opener, Storage
- Garage spaces: 1
- Has uncovered spaces: Yes
Accessibility
- Accessibility features: None
Features
- Levels: One
- Stories: 1
- Patio & porch: Patio
Lot
- Size: 0.12 sqft
- Dimensions: 40 x 128
- Features: Near Public Transit
Details
- Additional structures: Additional Garage
- Foundation area: 742
- Parcel number: 1902823140173
- Zoning description: Residential-Single Family
Construction
Type & style
- Home type: SingleFamily
- Property subtype: Single Family Residence
Materials
- Vinyl Siding, Frame
- Roof: Age 8 Years or Less,Asphalt
Condition
- Age of Property: 100
- New construction: No
- Year built: 1925
Utilities & green energy
- Electric: Circuit Breakers, Power Company: Xcel Energy
- Gas: Natural Gas
- Sewer: City Sewer/Connected
- Water: City Water/Connected
Community & neighborhood
Location
- Region: Minneapolis
- Subdivision: Minnehaha Highlands
HOA & financial
HOA
- Has HOA: No
Other
Other facts
- Road surface type: Paved
Price history
| Date | Event | Price |
|---|---|---|
| 6/2/2025 | Sold | $250,000+3.3%$168/sqft |
Source: | ||
| 3/25/2025 | Pending sale | $242,000$163/sqft |
Source: | ||
| 3/21/2025 | Listed for sale | $242,000+24.1%$163/sqft |
Source: | ||
| 7/8/2020 | Sold | $195,000+1%$131/sqft |
Source: | ||
| 4/30/2020 | Price change | $193,000-1%$130/sqft |
Source: Marathon Realty #5540799 | ||
Public tax history
| Year | Property taxes | Tax assessment |
|---|---|---|
| 2025 | $3,377 +6% | $253,400 +8.3% |
| 2024 | $3,186 +6.5% | $234,000 -2.1% |
| 2023 | $2,992 +13.6% | $239,000 +7.2% |
Find assessor info on the county website
Neighborhood: Morris Park
Nearby schools
GreatSchools rating
- NALk Nokomis Community-Keewaydin CampusGrades: 3-8Distance: 1.1 mi
- NARoosevelt High School - SwsGrades: 9-12Distance: 2.3 mi
- NALk Nokomis Community-Wenonah CampusGrades: K-1Distance: 1.4 mi

Get pre-qualified for a loan
At Zillow Home Loans, we can pre-qualify you in as little as 5 minutes with no impact to your credit score.An equal housing lender. NMLS #10287.
Sell for more on Zillow
Get a free Zillow Showcase℠ listing and you could sell for .
$248,300
2% more+ $4,966
With Zillow Showcase(estimated)
$253,266