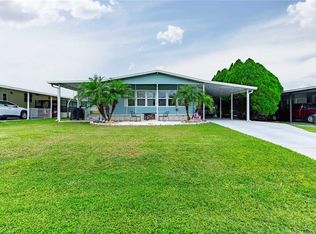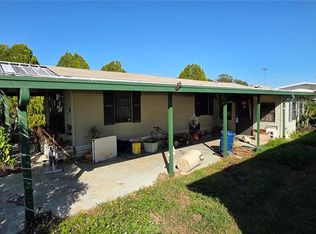Sold for $230,000 on 07/16/25
$230,000
5721 Apache St, Zephyrhills, FL 33542
3beds
1,647sqft
Mobile Home
Built in 1992
5,040 Square Feet Lot
$227,700 Zestimate®
$140/sqft
$1,982 Estimated rent
Home value
$227,700
$207,000 - $250,000
$1,982/mo
Zestimate® history
Loading...
Owner options
Explore your selling options
What's special
Immaculately maintained Palm Harbor home in picturesque Betmar Village. This spacious 1647 sq ft 3 bedroom / 2 bath home with tremendous curb appeal has a new AC, updated appliances, levelor blinds, cathedral ceilings & a very open floor plan. The galley kitchen with its light washed oak cabinetry boasts black & stainless smooth top cook range with air fryer convection oven & has a lighted built-in hutch in the eat-in area. The great room is filled with natural lighting while the primary bedroom hosts a bay type window and an en-suite bathroom. The secondary bedrooms & bath form a split bedroom plan. A double door entry flex space is currently used as a home office. The enclosed Florida Room is air conditioned. The golf cart garage with garage door opener & spacious side entry carport & patio make this home inviting & comfortable. Located in the Pet Section of this active over 55 community with club house, tennis courts, & oak covered parks & walking trails. Close to restaurants, shopping & hospitals. This lovely home will not disappoint.
Zillow last checked: 8 hours ago
Listing updated: July 16, 2025 at 02:27pm
Listing Provided by:
Sandra Stepanek 813-758-0906,
JLS INVESTMENT REALTY 813-506-8212,
Jennifer Stepanek 813-713-5180,
JLS INVESTMENT REALTY
Bought with:
Sherri Freeze, 3151594
CENTURY 21 BILL NYE REALTY
Source: Stellar MLS,MLS#: TB8382623 Originating MLS: Suncoast Tampa
Originating MLS: Suncoast Tampa

Facts & features
Interior
Bedrooms & bathrooms
- Bedrooms: 3
- Bathrooms: 2
- Full bathrooms: 2
Primary bedroom
- Features: Walk-In Closet(s)
- Level: First
- Area: 169 Square Feet
- Dimensions: 13x13
Bedroom 2
- Features: Built-in Closet
- Level: First
- Area: 130 Square Feet
- Dimensions: 10x13
Bedroom 3
- Features: Built-in Closet
- Level: First
- Area: 110 Square Feet
- Dimensions: 10x11
Primary bathroom
- Features: Shower No Tub, Linen Closet
- Level: First
- Area: 65 Square Feet
- Dimensions: 5x13
Balcony porch lanai
- Level: First
Den
- Level: First
- Area: 143 Square Feet
- Dimensions: 11x13
Dinette
- Features: Storage Closet
- Level: First
- Area: 108 Square Feet
- Dimensions: 9x12
Florida room
- Features: Ceiling Fan(s)
- Level: First
- Area: 216 Square Feet
- Dimensions: 12x18
Great room
- Level: First
- Area: 270 Square Feet
- Dimensions: 15x18
Kitchen
- Level: First
- Area: 156 Square Feet
- Dimensions: 12x13
Utility room
- Level: First
Heating
- Central, Electric
Cooling
- Central Air, Wall/Window Unit(s)
Appliances
- Included: Convection Oven, Cooktop, Dishwasher, Dryer, Electric Water Heater, Microwave, Refrigerator, Washer
- Laundry: Inside
Features
- Cathedral Ceiling(s), Ceiling Fan(s), Eating Space In Kitchen, Kitchen/Family Room Combo, L Dining, Open Floorplan, Primary Bedroom Main Floor, Split Bedroom, Walk-In Closet(s)
- Flooring: Carpet, Laminate, Vinyl
- Doors: Sliding Doors
- Has fireplace: No
Interior area
- Total structure area: 2,331
- Total interior livable area: 1,647 sqft
Property
Parking
- Total spaces: 2
- Parking features: Driveway, Garage Door Opener, Garage Faces Side, Golf Cart Garage, Guest
- Attached garage spaces: 1
- Carport spaces: 1
- Covered spaces: 2
- Has uncovered spaces: Yes
Features
- Levels: One
- Stories: 1
- Patio & porch: Covered, Patio, Side Porch
- Exterior features: Rain Gutters, Sidewalk
Lot
- Size: 5,040 sqft
Details
- Additional structures: Storage
- Parcel number: 2126090790000007580
- Zoning: RMH
- Special conditions: None
Construction
Type & style
- Home type: MobileManufactured
- Architectural style: Contemporary
- Property subtype: Mobile Home
Materials
- Vinyl Siding
- Foundation: Crawlspace
- Roof: Metal
Condition
- Completed
- New construction: No
- Year built: 1992
Utilities & green energy
- Sewer: Public Sewer
- Water: Public
- Utilities for property: Cable Connected, Electricity Connected, Sewer Connected, Water Connected
Community & neighborhood
Community
- Community features: Clubhouse, Deed Restrictions, Golf Carts OK, Golf, Park, Pool, Sidewalks, Tennis Court(s)
Senior living
- Senior community: Yes
Location
- Region: Zephyrhills
- Subdivision: BETMAR VILLAGE
HOA & financial
HOA
- Has HOA: Yes
- HOA fee: $36 monthly
- Services included: Maintenance Grounds
- Association name: Betmar HOA / Tina Perras
- Association phone: 813-782-0043
Other fees
- Pet fee: $0 monthly
Other financial information
- Total actual rent: 0
Other
Other facts
- Body type: Double Wide
- Listing terms: Cash,Conventional
- Ownership: Fee Simple
- Road surface type: Asphalt
Price history
| Date | Event | Price |
|---|---|---|
| 7/16/2025 | Sold | $230,000-4.1%$140/sqft |
Source: | ||
| 6/5/2025 | Price change | $239,900-2.9%$146/sqft |
Source: | ||
| 5/7/2025 | Listed for sale | $247,000+28%$150/sqft |
Source: | ||
| 8/24/2024 | Listing removed | $193,000-10.2%$117/sqft |
Source: | ||
| 3/15/2022 | Sold | $215,000+7.5%$131/sqft |
Source: Public Record | ||
Public tax history
| Year | Property taxes | Tax assessment |
|---|---|---|
| 2024 | $2,225 +4.5% | $158,740 +5.1% |
| 2023 | $2,129 +140% | $151,018 +23.9% |
| 2022 | $887 -18.1% | $121,922 +26.8% |
Find assessor info on the county website
Neighborhood: Zephyrhills West
Nearby schools
GreatSchools rating
- 1/10West Zephyrhills Elementary SchoolGrades: PK-5Distance: 0.9 mi
- 3/10Raymond B. Stewart Middle SchoolGrades: 6-8Distance: 1.5 mi
- 2/10Zephyrhills High SchoolGrades: 9-12Distance: 1.6 mi
Get a cash offer in 3 minutes
Find out how much your home could sell for in as little as 3 minutes with a no-obligation cash offer.
Estimated market value
$227,700
Get a cash offer in 3 minutes
Find out how much your home could sell for in as little as 3 minutes with a no-obligation cash offer.
Estimated market value
$227,700

