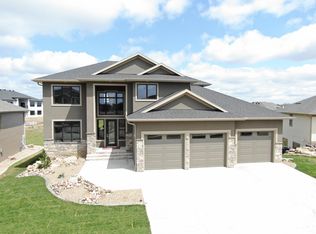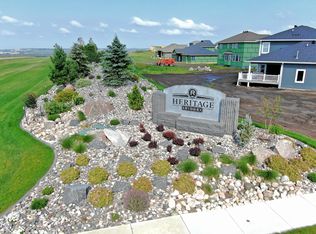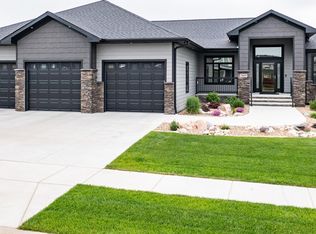LOCATION, LOCATION, LOCATION! Nearly new K&L Homes built ranch style home in the much sought-after Heritage Ridge development in NW Bismarck. This ranch style open concept floor plan will impress you from the moment you step in the front entry. Built in 2018, this home has many features you will appreciate. The kitchen has a large island, granite counter tops, stainless steel appliances, butler's pantry, double oven, and gas cook top. There are remote controlled and Alexa driven blinds on the huge dining room, master bedroom and office windows. The main floor ceilings ranges from 9-14 feet. The gorgeous master suite is on the main level and has an impressive walk-in tile shower. You will find one more bedroom on the main level along with a large office/TV room (that could easily be used as a nursery or young child's bedroom). Off the dining room is a 234 sq ft covered Aztek deck with speakers and a natural gas hook up for a grill or fire table. The lower level has a great room with fireplace and is plumbed for a wet bar. There are also 2 large bedrooms, a full bath and bonus room to be used as an exercise room or theater room. The 1150 sq ft 3-stall garage is completely finished with hot & cold water, sink, floors drains, heat, ceiling fans and upper storage shelving. The outer finishes are EIFS, stone and steel for a maintenance-free exterior. The yard has been landscaped with sprinkler system, underground pet fence and has many smart home features.
This property is off market, which means it's not currently listed for sale or rent on Zillow. This may be different from what's available on other websites or public sources.


