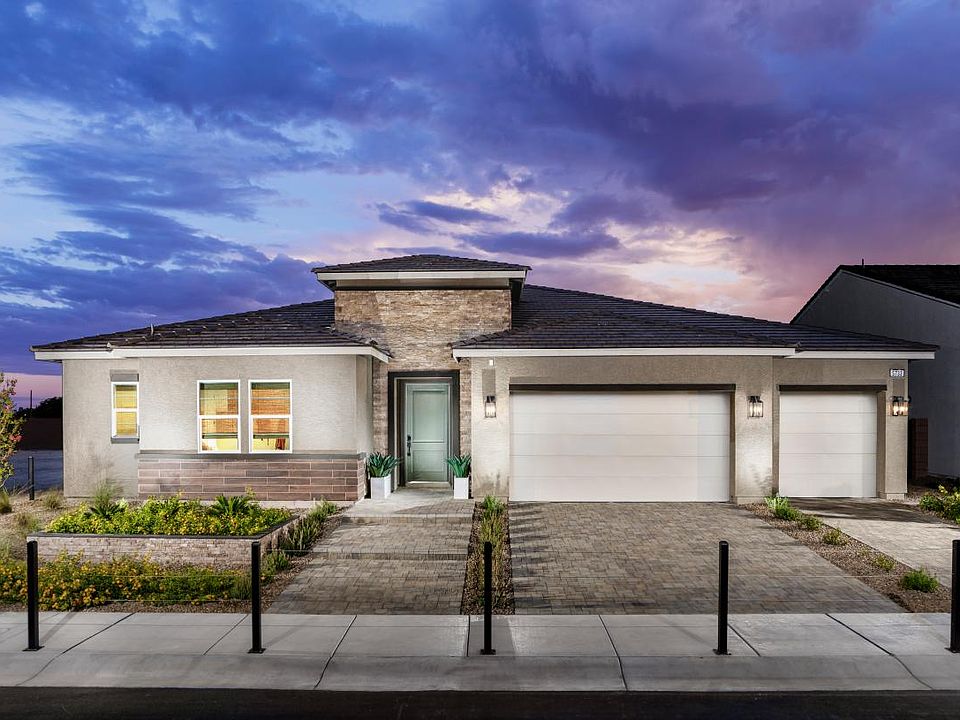Elkhorn Grove by Toll Brothers — NEW CONSTRUCTION. Galante Modern Farmhouse (Regalia Homesite 159) with an estimated completion of Winter 2025. The Galante floor plan from the Regalia Single-Story Collection offers the largest single-story layout in the community and still allows time to personalize your finishes. Situated on a north-facing homesite that is over 8,000 square feet, this home features the sought-after Modern Farmhouse elevation and a spacious open-concept design. A private multi-gen suite provides separate living and bedroom areas, while a versatile flex space is perfect for a home office, wellness room, or an intimate retreat. The expansive primary suite includes a spa-like bathroom with dual vanities and a relaxing soaking tub. The great room flows seamlessly into the kitchen and dining areas, creating the ideal space for modern living and entertaining. A covered patio extends the living area outdoors, perfect for enjoying indoor-outdoor living year-round
Active
$900,000
5721 Kings Bluff Ave, Las Vegas, NV 89131
3beds
3,086sqft
Single Family Residence
Built in 2025
7,840.8 Square Feet Lot
$-- Zestimate®
$292/sqft
$80/mo HOA
What's special
Spacious open-concept designDual vanitiesCovered patioExpansive primary suiteIndoor-outdoor livingVersatile flex spaceSpa-like bathroom
- 29 days |
- 317 |
- 12 |
Zillow last checked: 8 hours ago
Listing updated: November 10, 2025 at 01:30pm
Listed by:
Jennifer Habdas S.0187768 702-243-9800,
TB Realty Las Vegas LLC
Source: LVR,MLS#: 2729286 Originating MLS: Greater Las Vegas Association of Realtors Inc
Originating MLS: Greater Las Vegas Association of Realtors Inc
Travel times
Facts & features
Interior
Bedrooms & bathrooms
- Bedrooms: 3
- Bathrooms: 4
- Full bathrooms: 3
- 1/2 bathrooms: 1
Primary bedroom
- Description: Walk-In Closet(s)
- Dimensions: 16x15
Bedroom 2
- Description: Closet
- Dimensions: 13x11
Bedroom 3
- Description: Closet
- Dimensions: 14x11
Primary bathroom
- Description: Double Sink,Separate Shower,Separate Tub
Den
- Description: Other
- Dimensions: 13x12
Dining room
- Description: Dining Area
- Dimensions: 18x10
Great room
- Description: None
- Dimensions: 20x20
Kitchen
- Description: Breakfast Bar/Counter,Island,Walk-in Pantry
- Dimensions: 20x18
Heating
- Central, Gas, Zoned
Cooling
- Central Air, Electric
Appliances
- Included: Built-In Gas Oven, Double Oven, Dishwasher, Gas Cooktop, Disposal, Microwave, Tankless Water Heater
- Laundry: Cabinets, Gas Dryer Hookup, Laundry Room, Sink
Features
- Bedroom on Main Level, Primary Downstairs, Programmable Thermostat
- Flooring: Other
- Windows: Double Pane Windows, Low-Emissivity Windows
- Has fireplace: No
Interior area
- Total structure area: 3,086
- Total interior livable area: 3,086 sqft
Property
Parking
- Total spaces: 3
- Parking features: Attached, Finished Garage, Garage, Private
- Attached garage spaces: 3
Features
- Stories: 1
- Patio & porch: Covered, Patio
- Exterior features: Patio, Private Yard, Sprinkler/Irrigation
- Pool features: Community
- Fencing: Block,Back Yard
Lot
- Size: 7,840.8 Square Feet
- Features: Drip Irrigation/Bubblers, Desert Landscaping, Landscaped, < 1/4 Acre
Details
- Parcel number: 12524112064
- Zoning description: Single Family
- Horse amenities: None
Construction
Type & style
- Home type: SingleFamily
- Architectural style: One Story
- Property subtype: Single Family Residence
Materials
- Drywall
- Roof: Pitched,Tile
Condition
- New Construction
- New construction: Yes
- Year built: 2025
Details
- Builder model: Galante
- Builder name: Toll Bros
Utilities & green energy
- Electric: Photovoltaics None
- Sewer: Public Sewer
- Water: Public
- Utilities for property: Underground Utilities
Green energy
- Energy efficient items: Windows
Community & HOA
Community
- Features: Pool
- Security: Fire Sprinkler System, Gated Community
- Subdivision: Elkhorn Grove - Regalia Collection
HOA
- Has HOA: Yes
- Amenities included: Gated, Pool
- Services included: Association Management
- HOA fee: $80 monthly
- HOA name: Seabreeze
- HOA phone: 702-625-5876
Location
- Region: Las Vegas
Financial & listing details
- Price per square foot: $292/sqft
- Tax assessed value: $205,000
- Annual tax amount: $2,037
- Date on market: 10/24/2025
- Listing agreement: Exclusive Agency
- Listing terms: Cash,Conventional,VA Loan
About the community
PoolPark
This luxury collection of single-story homes in Las Vegas, NV, features floor plans that range from 2,691 to 3,100 square feet. These new home designs offer 10-foot ceilings, 3-car garages, versatile flex rooms, and generous outdoor living spaces with RV parking options on select home sites. Homeowners will enjoy a central walking path, residents-only pool and, convenient access to shopping, dining, and recreational opportunities. Home price does not include any home site premium.

5819 Kings Bluff Ave, Las Vegas, NV 89131
Source: Toll Brothers Inc.
