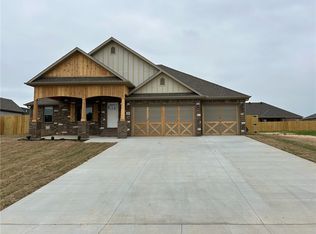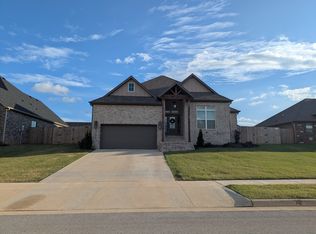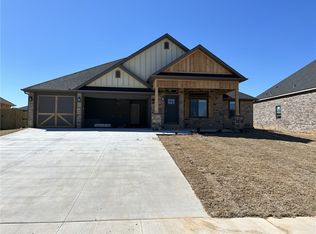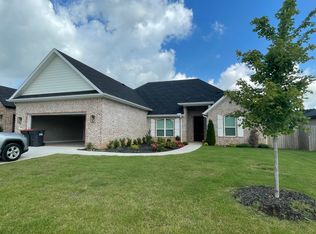Sold for $582,000 on 03/14/25
$582,000
5721 Poppy Ave, Springdale, AR 72762
4beds
2,657sqft
Single Family Residence
Built in 2024
0.26 Acres Lot
$599,900 Zestimate®
$219/sqft
$2,982 Estimated rent
Home value
$599,900
$546,000 - $660,000
$2,982/mo
Zestimate® history
Loading...
Owner options
Explore your selling options
What's special
This beautifully designed new construction home features a split floor plan with 3 spacious bedrooms, 2 full baths, and a convenient half bath. The bonus room upstairs offers flexible space for an office, playroom, media room, or even a 4th bedroom, complete with a sizable closet for extra storage. Enjoy a 3-car garage, a large covered deck and porch, and a fenced backyard for privacy and outdoor living. Located near new schools, shopping, and a hospital, this home combines modern convenience with style.
Zillow last checked: 8 hours ago
Listing updated: March 14, 2025 at 12:26pm
Listed by:
Michael Sims mikesims@bassettmix.com,
Bassett Mix And Associates, Inc,
Kasey Harvey 512-212-6055,
Bassett Mix And Associates, Inc
Bought with:
Derry Birdsong, SA00081740
Coldwell Banker Harris McHaney & Faucette -Fayette
Source: ArkansasOne MLS,MLS#: 1294376 Originating MLS: Northwest Arkansas Board of REALTORS MLS
Originating MLS: Northwest Arkansas Board of REALTORS MLS
Facts & features
Interior
Bedrooms & bathrooms
- Bedrooms: 4
- Bathrooms: 3
- Full bathrooms: 2
- 1/2 bathrooms: 1
Primary bedroom
- Level: Main
- Dimensions: 16'6x14'
Bedroom
- Level: Main
- Dimensions: 10'x11'8
Bedroom
- Level: Main
- Dimensions: 11'6x10'
Primary bathroom
- Level: Main
- Dimensions: 12'8x12'2
Bathroom
- Level: Main
- Dimensions: 8'x7'9
Bonus room
- Level: Second
- Dimensions: 25'8x13'11
Den
- Level: Main
- Dimensions: 10'6x11'1
Dining room
- Level: Main
- Dimensions: 14'8x14'
Eat in kitchen
- Level: Main
- Dimensions: 12'x12'
Garage
- Level: Main
- Dimensions: 28'x27'
Half bath
- Level: Main
- Dimensions: 6'2x4'11
Kitchen
- Level: Main
- Dimensions: 12'10x11'
Living room
- Level: Main
- Dimensions: 23'x16'9
Utility room
- Level: Main
- Dimensions: 6'1x5'5
Heating
- Central, Electric
Cooling
- Central Air, Electric
Appliances
- Included: Dishwasher, Electric Water Heater, Disposal, Gas Range, Microwave Hood Fan, Microwave, Self Cleaning Oven, Plumbed For Ice Maker
- Laundry: Washer Hookup, Dryer Hookup
Features
- Ceiling Fan(s), Cathedral Ceiling(s), Eat-in Kitchen, Granite Counters, Pantry, Programmable Thermostat, Split Bedrooms, See Remarks, Walk-In Closet(s), Window Treatments
- Flooring: Ceramic Tile, Vinyl
- Windows: Double Pane Windows, Vinyl, Blinds
- Basement: None
- Number of fireplaces: 1
- Fireplace features: Gas Log, Living Room
Interior area
- Total structure area: 2,657
- Total interior livable area: 2,657 sqft
Property
Parking
- Total spaces: 3
- Parking features: Attached, Garage, Garage Door Opener
- Has attached garage: Yes
- Covered spaces: 3
Features
- Levels: Two
- Stories: 2
- Patio & porch: Covered, Deck, Porch
- Exterior features: Concrete Driveway
- Fencing: Privacy,Wood
- Waterfront features: None
Lot
- Size: 0.26 Acres
- Features: Level, Subdivision
Details
- Additional structures: None
- Parcel number: 81540181000
- Zoning: N
- Zoning description: Residential
- Special conditions: None
Construction
Type & style
- Home type: SingleFamily
- Architectural style: Traditional
- Property subtype: Single Family Residence
Materials
- Brick
- Foundation: Slab
- Roof: Architectural,Shingle
Condition
- New construction: Yes
- Year built: 2024
Utilities & green energy
- Water: Public
- Utilities for property: Electricity Available, Natural Gas Available, Sewer Available, Water Available
Community & neighborhood
Security
- Security features: Smoke Detector(s)
Community
- Community features: Curbs, Near Hospital, Near Schools, Shopping, Sidewalks
Location
- Region: Springdale
- Subdivision: Collins Cove Sub
Price history
| Date | Event | Price |
|---|---|---|
| 3/14/2025 | Sold | $582,000-0.9%$219/sqft |
Source: | ||
| 12/19/2024 | Listed for sale | $587,197$221/sqft |
Source: | ||
| 12/6/2024 | Listing removed | $2,900$1/sqft |
Source: Zillow Rentals | ||
| 11/22/2024 | Listed for rent | $2,900$1/sqft |
Source: Zillow Rentals | ||
| 11/12/2024 | Listing removed | $2,900$1/sqft |
Source: Zillow Rentals | ||
Public tax history
Tax history is unavailable.
Neighborhood: 72762
Nearby schools
GreatSchools rating
- 8/10Bernice Young Elementary SchoolGrades: PK-5Distance: 1.8 mi
- 9/10Hellstern Middle SchoolGrades: 6-7Distance: 2.2 mi
- 7/10Har-Ber High SchoolGrades: 9-12Distance: 2 mi
Schools provided by the listing agent
- District: Springdale
Source: ArkansasOne MLS. This data may not be complete. We recommend contacting the local school district to confirm school assignments for this home.

Get pre-qualified for a loan
At Zillow Home Loans, we can pre-qualify you in as little as 5 minutes with no impact to your credit score.An equal housing lender. NMLS #10287.
Sell for more on Zillow
Get a free Zillow Showcase℠ listing and you could sell for .
$599,900
2% more+ $11,998
With Zillow Showcase(estimated)
$611,898


