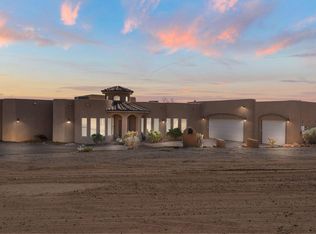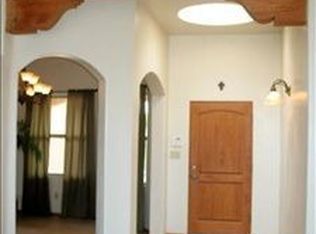Sold
Price Unknown
5721 Rio Animas Rd NE, Rio Rancho, NM 87144
3beds
3,002sqft
Single Family Residence
Built in 2020
0.51 Acres Lot
$748,200 Zestimate®
$--/sqft
$3,105 Estimated rent
Home value
$748,200
$681,000 - $823,000
$3,105/mo
Zestimate® history
Loading...
Owner options
Explore your selling options
What's special
This captivating Crescent luxury custom home showcases pride of ownership and meticulous attention to detail! Its spacious open-concept kitchen, great room, and dining area create the perfect setting for entertaining or enjoying everyday luxurious appointments. The chef's kitchen features an oversized island, ample storage, and a generous butler's pantry, making it ideal for hosting and leaving a lasting impression. The sumptuous Master suite serves as a true retreat, complete with a spa-like bathroom that includes a walk-in shower, a separate garden tub, and an expansive layout designed for comfort. Car enthusiasts will appreciate the oversized three-car garage, which offers extra storage and backyard access. Relish the expansive views of the Sandias from your immense covered back patio!
Zillow last checked: 8 hours ago
Listing updated: October 29, 2025 at 06:21am
Listed by:
John Sheffer 505-385-1272,
Berkshire Hathaway NM Prop
Bought with:
John Sheffer, 40282
Berkshire Hathaway NM Prop
Source: SWMLS,MLS#: 1087926
Facts & features
Interior
Bedrooms & bathrooms
- Bedrooms: 3
- Bathrooms: 3
- Full bathrooms: 2
- 1/2 bathrooms: 1
Primary bedroom
- Level: Main
- Area: 400
- Dimensions: 20 x 20
Bedroom 2
- Level: Main
- Area: 170.24
- Dimensions: 12.8 x 13.3
Bedroom 3
- Level: Main
- Area: 170.24
- Dimensions: 12.8 x 13.3
Dining room
- Level: Main
- Area: 125.76
- Dimensions: 13.1 x 9.6
Kitchen
- Level: Main
- Area: 263.25
- Dimensions: 13.5 x 19.5
Living room
- Level: Main
- Area: 419.25
- Dimensions: 19.5 x 21.5
Heating
- Multiple Heating Units
Cooling
- Refrigerated
Appliances
- Included: Convection Oven, Cooktop, Dishwasher, Disposal, Range Hood, Water Softener Owned, Wine Cooler
- Laundry: Washer Hookup, Electric Dryer Hookup, Gas Dryer Hookup
Features
- Ceiling Fan(s), Dual Sinks, Entrance Foyer, Great Room, Garden Tub/Roman Tub, High Ceilings, Jack and Jill Bath, Kitchen Island, Main Level Primary, Pantry, Skylights, Separate Shower, Walk-In Closet(s)
- Flooring: Carpet, Tile
- Windows: Low-Emissivity Windows, Skylight(s)
- Has basement: No
- Number of fireplaces: 1
- Fireplace features: Custom, Glass Doors
Interior area
- Total structure area: 3,002
- Total interior livable area: 3,002 sqft
Property
Parking
- Total spaces: 3
- Parking features: Finished Garage, Heated Garage, Oversized, Storage
- Garage spaces: 3
Accessibility
- Accessibility features: Wheelchair Access
Features
- Levels: One
- Stories: 1
- Patio & porch: Covered, Patio
- Exterior features: Privacy Wall, Private Yard, RV Hookup, Sprinkler/Irrigation
- Has private pool: Yes
- Fencing: Wall
- Has view: Yes
Lot
- Size: 0.51 Acres
- Features: Landscaped, Trees, Views, Xeriscape
Details
- Parcel number: R023887
- Zoning description: R-1
Construction
Type & style
- Home type: SingleFamily
- Architectural style: Custom
- Property subtype: Single Family Residence
Materials
- Frame, Synthetic Stucco
- Roof: Tile
Condition
- Resale
- New construction: No
- Year built: 2020
Details
- Builder name: Crecent
Utilities & green energy
- Sewer: Septic Tank
- Water: Private, Well
- Utilities for property: Phone Connected
Green energy
- Energy efficient items: Windows
- Energy generation: None
- Water conservation: Water-Smart Landscaping
Community & neighborhood
Location
- Region: Rio Rancho
Other
Other facts
- Listing terms: Cash,Conventional
- Road surface type: Dirt
Price history
| Date | Event | Price |
|---|---|---|
| 10/28/2025 | Sold | -- |
Source: | ||
| 9/13/2025 | Pending sale | $759,977$253/sqft |
Source: | ||
| 7/16/2025 | Listed for sale | $759,977-1.9%$253/sqft |
Source: | ||
| 7/10/2025 | Listing removed | $775,000$258/sqft |
Source: | ||
| 6/28/2025 | Price change | $775,000-3.1%$258/sqft |
Source: | ||
Public tax history
| Year | Property taxes | Tax assessment |
|---|---|---|
| 2025 | $5,866 -0.2% | $170,100 +3% |
| 2024 | $5,880 +2.7% | $165,146 +3% |
| 2023 | $5,727 +2% | $160,336 +3% |
Find assessor info on the county website
Neighborhood: Los Rios
Nearby schools
GreatSchools rating
- 7/10Enchanted Hills Elementary SchoolGrades: K-5Distance: 0.7 mi
- 8/10Mountain View Middle SchoolGrades: 6-8Distance: 4.3 mi
- 7/10V Sue Cleveland High SchoolGrades: 9-12Distance: 3.2 mi
Get a cash offer in 3 minutes
Find out how much your home could sell for in as little as 3 minutes with a no-obligation cash offer.
Estimated market value$748,200
Get a cash offer in 3 minutes
Find out how much your home could sell for in as little as 3 minutes with a no-obligation cash offer.
Estimated market value
$748,200

