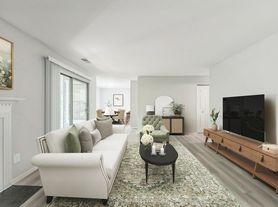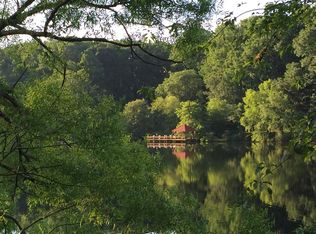Beautifully updated 5 bed/3.5 bath colonial nestled in the heart of River Hill! Gleaming hardwoods on entire main and upper levels! Open concept kitchen, breakfast area, and family room with beautiful views of trees. Large deck with stairs to flat backyard in a quiet wooded setting and adjacent to walking trails. Spacious primary suite with sitting room, luxury bathroom with separate shower and soaking tub. New ceramic floors. Fully finished walkout lower level with full windows, huge rec. room, wet bar, 5th bedroom & 3rd full bath! Just a few steps to the village shopping center, grocery stores, professional services, gym/swimming pools. Clarksville Commons, restaurants with awesome foods, local farmers' market are just around the corner. Minutes to River Hill schools, and easy access to 108/32/29/95, Baltimore, DC, Rockville, and Annapolis.
Rent Includes: Common Area Maintenance, Community Center, HOA/Condo Fee, Insurance, Other, Parking, Taxes, Trash Removal
Tenant Pays: Electricity, Exterior Maintenance, Fireplace/Flue Cleaning, Frozen Waterpipe Damage, Gas, Gutter Cleaning, Heat, Hot Water, HVAC Maintenance, Insurance, Internet, Lawn/Tree/Shrub Care, Light Bulbs/Filters/Fuses/Alarm Care, Minor Interior Maintenance, Other, Pest Control, Snow Removal, Utilities - All, Water
Owner Pays: Advertising/Licenses and Permits, Association Fees, Insurance, Other, Taxes-Personal Property, Taxes-Real Estate
House for rent
Accepts Zillow applications
$4,500/mo
5721 Whistling Winds Walk, Clarksville, MD 21029
5beds
4,036sqft
Price may not include required fees and charges.
Single family residence
Available now
No pets
Central air
In unit laundry
Attached garage parking
Forced air
What's special
Beautiful views of treesLuxury bathroomAdjacent to walking trailsLarge deckSpacious primary suiteOpen concept kitchenWet bar
- 61 days |
- -- |
- -- |
Travel times
Facts & features
Interior
Bedrooms & bathrooms
- Bedrooms: 5
- Bathrooms: 4
- Full bathrooms: 3
- 1/2 bathrooms: 1
Heating
- Forced Air
Cooling
- Central Air
Appliances
- Included: Dishwasher, Dryer, Microwave, Oven, Refrigerator, Washer
- Laundry: In Unit
Features
- Flooring: Hardwood
Interior area
- Total interior livable area: 4,036 sqft
Property
Parking
- Parking features: Attached
- Has attached garage: Yes
- Details: Contact manager
Features
- Exterior features: Heating system: Forced Air
Details
- Parcel number: 15122374
Construction
Type & style
- Home type: SingleFamily
- Property subtype: Single Family Residence
Community & HOA
Location
- Region: Clarksville
Financial & listing details
- Lease term: 1 Year
Price history
| Date | Event | Price |
|---|---|---|
| 10/15/2025 | Price change | $4,500-8.2%$1/sqft |
Source: Zillow Rentals | ||
| 8/17/2025 | Listed for rent | $4,900+38%$1/sqft |
Source: Zillow Rentals | ||
| 7/10/2019 | Listing removed | $3,550$1/sqft |
Source: RE/MAX 100 #MDHW266596 | ||
| 6/29/2019 | Listed for rent | $3,550-2.7%$1/sqft |
Source: RE/MAX 100 #MDHW266596 | ||
| 1/31/2019 | Listing removed | $3,650$1/sqft |
Source: RE/MAX 100 #1009991478 | ||

