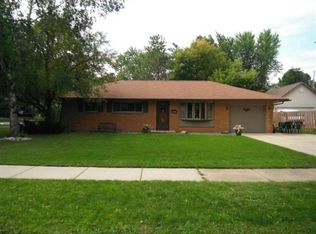Closed
$525,700
5721 Yorkshire Road, Madison, WI 53711
3beds
2,182sqft
Single Family Residence
Built in 1964
0.32 Acres Lot
$532,100 Zestimate®
$241/sqft
$2,821 Estimated rent
Home value
$532,100
$500,000 - $564,000
$2,821/mo
Zestimate® history
Loading...
Owner options
Explore your selling options
What's special
Showings start 8/14. Beautifully updated ranch with designer touches throughout! Step inside this stunning home to find gorgeous hardwood floors & an open-concept living area. The chef?s kitchen is a showstopper, featuring quartz counters, a gas cooktop & hood vent, convenient pot filler, custom backsplash, & an adjacent dining area complete with a built-in coffee station. Enjoy stylishly updated bathrooms & a luxurious primary suite boasting two walk-in closets. The finished LL offers a custom bar, stacked-stone FP, half bath w/ laundry, & an add?l workout room w/ a sauna. Outside, relax or host gatherings in the spacious yard with a patio, pergola, & even your own putting green. This home truly has it all?modern updates, thoughtful details, & spaces designed for both function and fun!
Zillow last checked: 8 hours ago
Listing updated: September 24, 2025 at 08:02pm
Listed by:
Hansen Home Team Pref:608-219-6506,
Stark Company, REALTORS
Bought with:
Cyndie Brown
Source: WIREX MLS,MLS#: 2005426 Originating MLS: South Central Wisconsin MLS
Originating MLS: South Central Wisconsin MLS
Facts & features
Interior
Bedrooms & bathrooms
- Bedrooms: 3
- Bathrooms: 3
- Full bathrooms: 2
- 1/2 bathrooms: 1
- Main level bedrooms: 3
Primary bedroom
- Level: Main
- Area: 130
- Dimensions: 13 x 10
Bedroom 2
- Level: Main
- Area: 144
- Dimensions: 12 x 12
Bedroom 3
- Level: Main
- Area: 132
- Dimensions: 12 x 11
Bathroom
- Features: At least 1 Tub, Master Bedroom Bath: Full, Master Bedroom Bath, Master Bedroom Bath: Walk-In Shower
Family room
- Level: Lower
- Area: 475
- Dimensions: 25 x 19
Kitchen
- Level: Main
- Area: 242
- Dimensions: 22 x 11
Living room
- Level: Main
- Area: 252
- Dimensions: 18 x 14
Office
- Level: Lower
- Area: 224
- Dimensions: 14 x 16
Heating
- Natural Gas, Forced Air
Cooling
- Central Air
Appliances
- Included: Range/Oven, Refrigerator, Dishwasher, Microwave, Disposal, Washer, Dryer, Water Softener
Features
- Breakfast Bar
- Flooring: Wood or Sim.Wood Floors
- Basement: Full,Finished,Sump Pump,Concrete
Interior area
- Total structure area: 2,178
- Total interior livable area: 2,182 sqft
- Finished area above ground: 1,415
- Finished area below ground: 767
Property
Parking
- Total spaces: 2
- Parking features: 2 Car, Attached, Garage Door Opener
- Attached garage spaces: 2
Features
- Levels: One
- Stories: 1
- Patio & porch: Patio
Lot
- Size: 0.32 Acres
- Features: Sidewalks
Details
- Parcel number: 070931201043
- Zoning: Res
- Special conditions: Arms Length
Construction
Type & style
- Home type: SingleFamily
- Architectural style: Ranch
- Property subtype: Single Family Residence
Materials
- Vinyl Siding
Condition
- 21+ Years
- New construction: No
- Year built: 1964
Utilities & green energy
- Sewer: Public Sewer
- Water: Public
- Utilities for property: Cable Available
Community & neighborhood
Location
- Region: Madison
- Subdivision: Greentree
- Municipality: Madison
Price history
| Date | Event | Price |
|---|---|---|
| 9/19/2025 | Sold | $525,700+8.4%$241/sqft |
Source: | ||
| 8/18/2025 | Pending sale | $485,000$222/sqft |
Source: | ||
| 8/13/2025 | Listed for sale | $485,000+38.6%$222/sqft |
Source: | ||
| 3/10/2020 | Sold | $350,000+3.2%$160/sqft |
Source: Public Record Report a problem | ||
| 1/5/2020 | Pending sale | $339,000$155/sqft |
Source: RE/MAX Preferred #1874208 Report a problem | ||
Public tax history
| Year | Property taxes | Tax assessment |
|---|---|---|
| 2024 | $9,621 +6.9% | $491,500 +10% |
| 2023 | $9,002 | $446,800 +11% |
| 2022 | -- | $402,500 +15% |
Find assessor info on the county website
Neighborhood: Greentree
Nearby schools
GreatSchools rating
- 4/10Falk Elementary SchoolGrades: PK-5Distance: 0.6 mi
- 4/10Toki Middle SchoolGrades: 6-8Distance: 0.8 mi
- 8/10Memorial High SchoolGrades: 9-12Distance: 1.7 mi
Schools provided by the listing agent
- Elementary: Anana
- Middle: Toki
- High: Memorial
- District: Madison
Source: WIREX MLS. This data may not be complete. We recommend contacting the local school district to confirm school assignments for this home.

Get pre-qualified for a loan
At Zillow Home Loans, we can pre-qualify you in as little as 5 minutes with no impact to your credit score.An equal housing lender. NMLS #10287.
