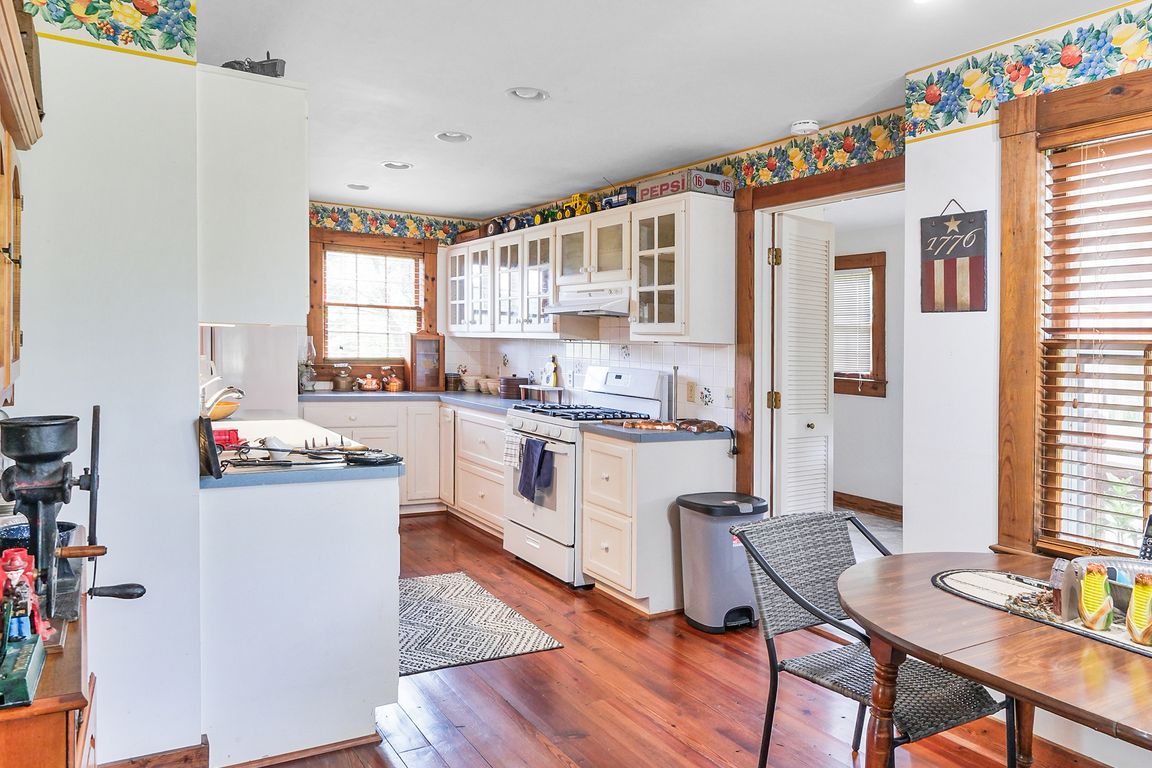
For sale
$495,000
2beds
1,740sqft
5722 James River Rd, Gladstone, VA 24553
2beds
1,740sqft
Single family residence
Built in 1890
8.57 Acres
Open parking
$284 price/sqft
What's special
Unlock the door to history with this captivating Circa 1890 estate that offers more than just a home; it provides an opportunity to own a piece of the past. Nestled on sprawling acreage with miles of road frontage, this property boasts an exceptional combination of old-world charm and modern convenience. Wake ...
- 112 days
- on Zillow |
- 542 |
- 20 |
Source: LMLS,MLS#: 359145 Originating MLS: Lynchburg Board of Realtors
Originating MLS: Lynchburg Board of Realtors
Travel times
Kitchen
Living Room
Primary Bedroom
Zillow last checked: 7 hours ago
Listing updated: May 09, 2025 at 05:28pm
Listed by:
Janet Sue Miller 434-390-7977 janetmillerhomes@gmail.com,
Century 21 Realty @ Home
Source: LMLS,MLS#: 359145 Originating MLS: Lynchburg Board of Realtors
Originating MLS: Lynchburg Board of Realtors
Facts & features
Interior
Bedrooms & bathrooms
- Bedrooms: 2
- Bathrooms: 3
- Full bathrooms: 2
- 1/2 bathrooms: 1
Primary bedroom
- Level: Second
- Area: 221.97
- Dimensions: 14.7 x 15.1
Bedroom
- Dimensions: 0 x 0
Bedroom 2
- Level: Second
- Area: 217.36
- Dimensions: 14.3 x 15.2
Bedroom 3
- Area: 0
- Dimensions: 0 x 0
Bedroom 4
- Area: 0
- Dimensions: 0 x 0
Bedroom 5
- Area: 0
- Dimensions: 0 x 0
Dining room
- Level: First
- Area: 221.76
- Dimensions: 14.4 x 15.4
Family room
- Area: 0
- Dimensions: 0 x 0
Great room
- Area: 0
- Dimensions: 0 x 0
Kitchen
- Level: First
- Area: 257.52
- Dimensions: 22.2 x 11.6
Living room
- Level: First
- Area: 220.32
- Dimensions: 14.4 x 15.3
Office
- Area: 0
- Dimensions: 0 x 0
Heating
- Heat Pump
Cooling
- Heat Pump
Appliances
- Included: Dryer, Wall Oven, Washer, Electric Water Heater
- Laundry: Main Level
Features
- Main Level Den, Primary Bed w/Bath, Pantry
- Flooring: Vinyl, Wood
- Basement: Crawl Space
- Attic: Access
Interior area
- Total structure area: 1,740
- Total interior livable area: 1,740 sqft
- Finished area above ground: 1,740
- Finished area below ground: 0
Property
Parking
- Parking features: Circular Driveway
- Has uncovered spaces: Yes
Features
- Levels: Two
- Stories: 2
- Patio & porch: Porch
- Exterior features: Balcony
Lot
- Size: 8.57 Acres
- Features: Landscaped
Details
- Parcel number: 5A26
- Special conditions: Farm (Possible)
Construction
Type & style
- Home type: SingleFamily
- Architectural style: Two Story
- Property subtype: Single Family Residence
Materials
- Wood Siding
- Roof: Metal
Condition
- Year built: 1890
Utilities & green energy
- Sewer: Septic Tank
- Water: Well
Community & HOA
Location
- Region: Gladstone
Financial & listing details
- Price per square foot: $284/sqft
- Tax assessed value: $160,600
- Annual tax amount: $2,596
- Date on market: 5/9/2025