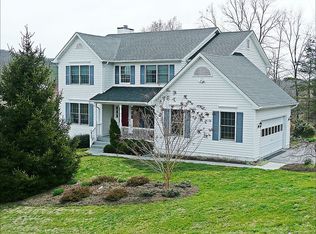Sold for $707,500 on 06/25/25
$707,500
5722 Pond View Ln, Broad Run, VA 20137
4beds
3,542sqft
Single Family Residence
Built in 1995
1.08 Acres Lot
$721,900 Zestimate®
$200/sqft
$3,670 Estimated rent
Home value
$721,900
$642,000 - $809,000
$3,670/mo
Zestimate® history
Loading...
Owner options
Explore your selling options
What's special
OFFER ACCEPTED, BACKUP OFFERS WELCOME! Welcome to 5722 Pond View Ln! This spacious home is a must-see. Freshly painted throughout, it has a lovely main level with renovated kitchen, huge great room with fireplace, and much more! 4 bedrooms and 2 full baths on the upper level and an amazing lower level which is perfect for separate living! Situated on a quiet cul-de-sac with an incredible, fully fenced rear yard backing to a Habitat Conservancy. Close to Gainesville and Warrenton and in the Kettle Run school district! Newer roof and HVAC!
Zillow last checked: 8 hours ago
Listing updated: June 25, 2025 at 09:32am
Listed by:
Patti Brown 703-401-5798,
CENTURY 21 New Millennium,
Co-Listing Agent: Layne M Jensen 703-499-0775,
CENTURY 21 New Millennium
Bought with:
Jessica Huff, 0225257550
LPT Realty, LLC
Source: Bright MLS,MLS#: VAFQ2016460
Facts & features
Interior
Bedrooms & bathrooms
- Bedrooms: 4
- Bathrooms: 4
- Full bathrooms: 3
- 1/2 bathrooms: 1
- Main level bathrooms: 1
Primary bedroom
- Level: Upper
Bedroom 2
- Level: Upper
Bedroom 3
- Level: Upper
Bedroom 4
- Level: Upper
Bedroom 4
- Level: Lower
Primary bathroom
- Level: Upper
Bathroom 2
- Level: Upper
Breakfast room
- Level: Main
Dining room
- Level: Main
Exercise room
- Level: Lower
Family room
- Level: Main
Foyer
- Level: Main
Half bath
- Level: Main
Kitchen
- Level: Main
Kitchen
- Level: Lower
Laundry
- Level: Main
Living room
- Level: Main
Recreation room
- Level: Lower
Heating
- Forced Air, Propane
Cooling
- Ceiling Fan(s), Electric
Appliances
- Included: Cooktop, Dishwasher, Dryer, Exhaust Fan, Extra Refrigerator/Freezer, Ice Maker, Refrigerator, Washer, Gas Water Heater
- Laundry: Main Level, Laundry Room
Features
- 2nd Kitchen, Built-in Features, Ceiling Fan(s), Family Room Off Kitchen, Walk-In Closet(s)
- Flooring: Wood
- Basement: Rear Entrance,Exterior Entry,Full
- Number of fireplaces: 1
- Fireplace features: Electric, Mantel(s), Gas/Propane
Interior area
- Total structure area: 3,542
- Total interior livable area: 3,542 sqft
- Finished area above ground: 2,382
- Finished area below ground: 1,160
Property
Parking
- Total spaces: 2
- Parking features: Garage Faces Front, Attached
- Attached garage spaces: 2
Accessibility
- Accessibility features: None
Features
- Levels: Three
- Stories: 3
- Pool features: None
- Fencing: Wood
- Has view: Yes
- View description: Scenic Vista, Trees/Woods
Lot
- Size: 1.08 Acres
- Features: Backs to Trees, Landscaped, Rear Yard
Details
- Additional structures: Above Grade, Below Grade
- Parcel number: 7906061518
- Zoning: R1
- Special conditions: Standard
Construction
Type & style
- Home type: SingleFamily
- Architectural style: Colonial
- Property subtype: Single Family Residence
Materials
- Brick, Vinyl Siding
- Foundation: Concrete Perimeter
Condition
- Excellent
- New construction: No
- Year built: 1995
Utilities & green energy
- Sewer: On Site Septic
- Water: Public
Community & neighborhood
Location
- Region: Broad Run
- Subdivision: Buckland Oaks
Other
Other facts
- Listing agreement: Exclusive Right To Sell
- Ownership: Fee Simple
Price history
| Date | Event | Price |
|---|---|---|
| 6/25/2025 | Sold | $707,500-2.4%$200/sqft |
Source: | ||
| 6/6/2025 | Pending sale | $725,000$205/sqft |
Source: | ||
| 5/25/2025 | Contingent | $725,000$205/sqft |
Source: | ||
| 5/23/2025 | Listed for sale | $725,000+66.7%$205/sqft |
Source: | ||
| 9/2/2004 | Sold | $435,000+117.5%$123/sqft |
Source: Public Record | ||
Public tax history
| Year | Property taxes | Tax assessment |
|---|---|---|
| 2025 | $5,427 +2.5% | $561,200 |
| 2024 | $5,292 +4.4% | $561,200 |
| 2023 | $5,068 | $561,200 |
Find assessor info on the county website
Neighborhood: 20137
Nearby schools
GreatSchools rating
- 5/10W.G. Coleman Elementary SchoolGrades: PK-5Distance: 7.9 mi
- 7/10Marshall Middle SchoolGrades: 6-8Distance: 8 mi
- 8/10Kettle Run High SchoolGrades: 9-12Distance: 4.3 mi
Schools provided by the listing agent
- High: Kettle Run
- District: Fauquier County Public Schools
Source: Bright MLS. This data may not be complete. We recommend contacting the local school district to confirm school assignments for this home.

Get pre-qualified for a loan
At Zillow Home Loans, we can pre-qualify you in as little as 5 minutes with no impact to your credit score.An equal housing lender. NMLS #10287.
Sell for more on Zillow
Get a free Zillow Showcase℠ listing and you could sell for .
$721,900
2% more+ $14,438
With Zillow Showcase(estimated)
$736,338