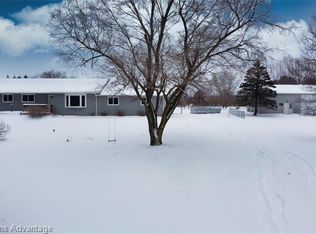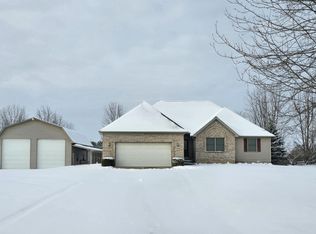Country living with beautiful sunsets on this 3 bedroom 2 1/2 bath newly renovated colonial home on 10 acres. Enjoy the views from the living room with fireplace, and dining room overlooking the pond and 80+ apple trees on this property. 24x40 horse barn with water for the hobby farm enthusiast. 30x40 pole barn with electric, sliding and overhead doors. Master bedroom and bath on first floor with all new carpet and ceramic tile throughout. First floor laundry. Two bedrooms upstairs with a full bath. Nice size kitchen with shaker cabinets, stainless steel appliances, and farmers sink. Large entry and landing areas for coats and shoes. Attached 2 car garage. Furnace and central air less than 4 years old. Spacious front porch overlooking lots of apple trees and yard. Property is frequented by lots of wildlife. Close proximity to I69, Durand, and Swartz Creek. Easy to show, immediate possession!
This property is off market, which means it's not currently listed for sale or rent on Zillow. This may be different from what's available on other websites or public sources.

