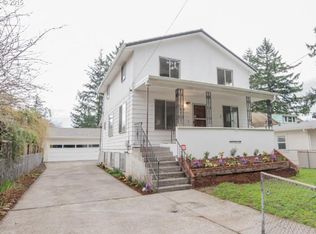This SE Portland home home offers living & family rooms, a open kitchen w/ newer appliances & flooring, 3 beds + a office/den, 1.5 baths, finished lower level & newer: roof, vinyl windows, carpet, int/ext paint, water line, paved driveway & more! Mt Scott Park & Community Center is right across the street w/ a amazing pool, gym & playground & close to restaurants, shops, cafe's, pubs, Farmers Market, transit & the I-205! Priced to sell!
This property is off market, which means it's not currently listed for sale or rent on Zillow. This may be different from what's available on other websites or public sources.

