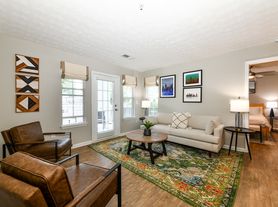BRAND NEW TOWNHOUSE - 4 BEDROOM AND 2.5 BATHROOM - Sweetwater floor plan with a covered screened-in back porch, a 4 bedroom design in the gated community of Parkstone Row in Tucker, GA. Parkstone Row is also located in the highly regarded Parkview High School District, making it a top choice for renters seeking quality schools and convenience. The homes in Parkstone Row feature a premium list of modern finishes that outshine the competition. Brick exteriors with cedar accents, 3/4 view front doors. Inside, you'll find designer kitchens with quartz countertops, shaker-style cabinetry, stainless steel appliances, subway tile backsplash, and pendant lighting over the island. High-end details continue throughout with 1x6 baseboard trim, 1x4 door casings, 1x4 window surrounds, 5-panel interior doors, flat-panel wainscoting in the foyer and dining area, black hardware and fixtures, oak site-finished stained hardwood stairs, and fully tiled master showers on the floor and walls with frameless glass doors. LVP flooring extends through the main level and continues upstairs in the common areas, providing both durability and style where it's often overlooked. Both levels feature 9-foot ceilings, and the main level is enhanced by 6-foot-tall windows that fill the space with natural light. Each home also includes an electric vehicle charging outlet. HOA dues cover lawn maintenance, termite bond, and select exterior building maintenance, offering a low-maintenance lifestyle in a secure, gated setting.
Copyright Georgia MLS. All rights reserved. Information is deemed reliable but not guaranteed.
Townhouse for rent
$2,850/mo
5722 Urban Vlg W, Tucker, GA 30084
4beds
1,909sqft
Price may not include required fees and charges.
Townhouse
Available now
Cats, dogs OK
Central air
In hall laundry
2 Attached garage spaces parking
Central
What's special
Shaker-style cabinetryStainless steel appliancesSubway tile backsplashBlack hardware and fixturesCovered screened-in back porchFully tiled master showersLvp flooring
- 1 day |
- -- |
- -- |
Travel times
Looking to buy when your lease ends?
Get a special Zillow offer on an account designed to grow your down payment. Save faster with up to a 6% match & an industry leading APY.
Offer exclusive to Foyer+; Terms apply. Details on landing page.
Facts & features
Interior
Bedrooms & bathrooms
- Bedrooms: 4
- Bathrooms: 3
- Full bathrooms: 2
- 1/2 bathrooms: 1
Rooms
- Room types: Family Room
Heating
- Central
Cooling
- Central Air
Appliances
- Included: Dishwasher, Disposal, Microwave, Refrigerator
- Laundry: In Hall, In Unit, Upper Level
Features
- High Ceilings, Vaulted Ceiling(s), View
- Flooring: Carpet, Laminate
Interior area
- Total interior livable area: 1,909 sqft
Property
Parking
- Total spaces: 2
- Parking features: Attached
- Has attached garage: Yes
- Details: Contact manager
Features
- Stories: 2
- Exterior features: Architecture Style: A-Frame, Attached, Carbon Monoxide Detector(s), Double Pane Windows, Electric Vehicle Charging Station, Electric Water Heater, Flooring: Laminate, Foyer, Gated, Gated Community, Heating system: Central, High Ceilings, In Hall, Key Card Entry, Level, Lot Features: Level, Private, Near Public Transport, Near Shopping, No Dock Or Boathouse, Patio, Private, Roof Type: Composition, Screened, Security System, Sidewalks, Smoke Detector(s), Street Lights, Upper Level, Vaulted Ceiling(s)
- Has view: Yes
- View description: City View
Construction
Type & style
- Home type: Townhouse
- Property subtype: Townhouse
Materials
- Roof: Composition
Condition
- Year built: 2025
Building
Management
- Pets allowed: Yes
Community & HOA
Community
- Security: Gated Community
Location
- Region: Tucker
Financial & listing details
- Lease term: Contact For Details
Price history
| Date | Event | Price |
|---|---|---|
| 10/20/2025 | Listed for rent | $2,850$1/sqft |
Source: GAMLS #10628435 | ||
Neighborhood: 30084
There are 2 available units in this apartment building
