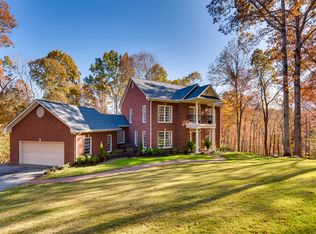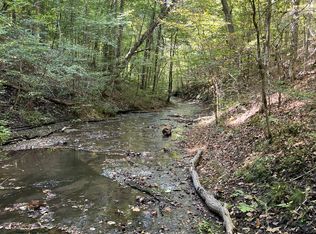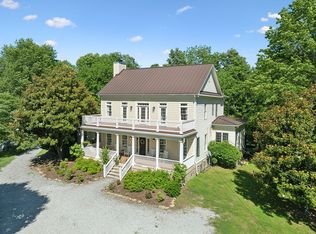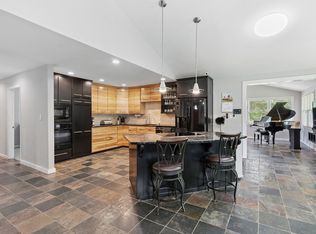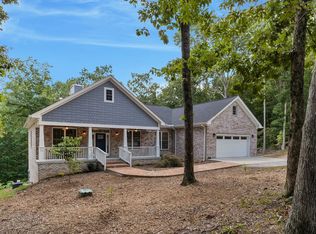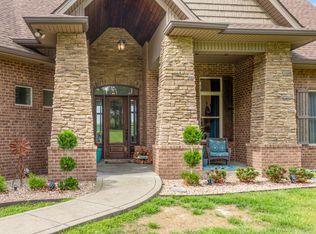A rare opportunity to own 8 private, wooded acres 5 minutes from the Leipers Fork Village. Tucked at the end of a scenic, tree-lined driveway, this beautifully maintained home offers a peaceful retreat with convenient access to both Franklin and Nashville. Enjoy abundant natural light through large living room windows that frame the wooded views and frequent wildlife sightings. This home features new appliances, new water softener, and a new deck. A 6-foot-wide path leads directly from the home to a spring-fed waterfall and creek—ideal for nature lovers. The current home is perked for a 2 bedroom but is being used as a 3 bedroom. An additional 5–6 bedroom perk site has been located for expansion. The topography is mostly a gentle slope, allowing for some of the woods to be cleared and turned into pasture. If privacy, natural beauty, and location are high on your list, this property checks every box.
Active
$1,180,000
5723 Quest Ridge Rd, Franklin, TN 37064
2beds
3,083sqft
Est.:
Single Family Residence, Residential
Built in 1989
8.73 Acres Lot
$-- Zestimate®
$383/sqft
$-- HOA
What's special
- 37 days |
- 4,492 |
- 343 |
Zillow last checked: 8 hours ago
Listing updated: December 30, 2025 at 01:39pm
Listing Provided by:
Hunter C Huddleston 615-522-7565,
Leipers Fork Realty 615-925-3890,
Jane Hunter Hicks 615-522-7080,
Leipers Fork Realty
Source: RealTracs MLS as distributed by MLS GRID,MLS#: 3061236
Tour with a local agent
Facts & features
Interior
Bedrooms & bathrooms
- Bedrooms: 2
- Bathrooms: 3
- Full bathrooms: 3
- Main level bedrooms: 2
Bedroom 1
- Features: Extra Large Closet
- Level: Extra Large Closet
- Area: 378 Square Feet
- Dimensions: 21x18
Bedroom 2
- Area: 156 Square Feet
- Dimensions: 13x12
Primary bathroom
- Features: Double Vanity
- Level: Double Vanity
Den
- Area: 500 Square Feet
- Dimensions: 25x20
Dining room
- Area: 120 Square Feet
- Dimensions: 12x10
Kitchen
- Area: 378 Square Feet
- Dimensions: 21x18
Living room
- Area: 204 Square Feet
- Dimensions: 17x12
Heating
- Central
Cooling
- Ceiling Fan(s), Central Air
Appliances
- Included: Oven, Cooktop, Dishwasher, Disposal, Dryer, Microwave, Refrigerator, Stainless Steel Appliance(s), Washer
- Laundry: Washer Hookup
Features
- Ceiling Fan(s), Extra Closets, High Ceilings, Open Floorplan, Kitchen Island
- Flooring: Wood, Tile
- Basement: Full,Finished
- Number of fireplaces: 1
- Fireplace features: Living Room
Interior area
- Total structure area: 3,083
- Total interior livable area: 3,083 sqft
- Finished area above ground: 2,040
- Finished area below ground: 1,043
Property
Parking
- Total spaces: 4
- Parking features: Garage Faces Side, Parking Pad
- Garage spaces: 2
- Uncovered spaces: 2
Features
- Levels: Three Or More
- Stories: 3
- Patio & porch: Deck, Covered, Porch
- Exterior features: Balcony
- Has view: Yes
- View description: Water
- Has water view: Yes
- Water view: Water
- Waterfront features: Creek
Lot
- Size: 8.73 Acres
- Features: Hilly, Private, Wooded
- Topography: Hilly,Private,Wooded
Details
- Additional structures: Storage
- Parcel number: 094067 03400 00001067
- Special conditions: Standard
- Other equipment: Air Purifier
Construction
Type & style
- Home type: SingleFamily
- Architectural style: A-Frame
- Property subtype: Single Family Residence, Residential
Materials
- Stone, Wood Siding
- Roof: Asphalt
Condition
- New construction: No
- Year built: 1989
Utilities & green energy
- Sewer: Septic Tank
- Water: Well
Community & HOA
Community
- Subdivision: Quest Ridge
HOA
- Has HOA: No
Location
- Region: Franklin
Financial & listing details
- Price per square foot: $383/sqft
- Tax assessed value: $542,000
- Annual tax amount: $2,547
- Date on market: 12/12/2025
Estimated market value
Not available
Estimated sales range
Not available
Not available
Price history
Price history
| Date | Event | Price |
|---|---|---|
| 12/13/2025 | Listed for sale | $1,180,000-7.8%$383/sqft |
Source: | ||
| 12/5/2025 | Listing removed | $1,280,000$415/sqft |
Source: | ||
| 8/26/2025 | Price change | $1,280,000-5.2%$415/sqft |
Source: | ||
| 8/5/2025 | Price change | $1,350,000-9.7%$438/sqft |
Source: | ||
| 6/30/2025 | Listed for sale | $1,495,000+43.8%$485/sqft |
Source: | ||
Public tax history
Public tax history
| Year | Property taxes | Tax assessment |
|---|---|---|
| 2024 | $2,547 | $135,500 |
| 2023 | $2,547 | $135,500 |
| 2022 | $2,547 | $135,500 |
Find assessor info on the county website
BuyAbility℠ payment
Est. payment
$6,398/mo
Principal & interest
$5641
Home insurance
$413
Property taxes
$344
Climate risks
Neighborhood: 37064
Nearby schools
GreatSchools rating
- 7/10Hillsboro Elementary/ Middle SchoolGrades: PK-8Distance: 3.2 mi
- 10/10Independence High SchoolGrades: 9-12Distance: 11.5 mi
Schools provided by the listing agent
- Elementary: Hillsboro Elementary/ Middle School
- Middle: Hillsboro Elementary/ Middle School
- High: Independence High School
Source: RealTracs MLS as distributed by MLS GRID. This data may not be complete. We recommend contacting the local school district to confirm school assignments for this home.
- Loading
- Loading
