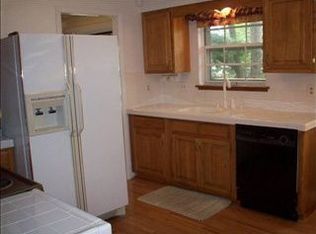Sold on 02/15/23
Price Unknown
5723 SW 26th Ter, Topeka, KS 66614
4beds
2,565sqft
Single Family Residence, Residential
Built in 1971
9,240 Acres Lot
$268,800 Zestimate®
$--/sqft
$2,167 Estimated rent
Home value
$268,800
$245,000 - $293,000
$2,167/mo
Zestimate® history
Loading...
Owner options
Explore your selling options
What's special
Vibrant and graceful, this two story home has been lovingly transformed by a craftsman and crew who understand the meaning of home. Solidly constructed at the start, and the site of years of memories, this home has been updated and is ready for new memories to be made. The classic main floor has both formal and informal living spaces, welcoming for a group, yet allowing for privacy when desired. The cozy family room boasts a mantle crafted from up-cycled materials. Upstairs, the four bedrooms offer spacious closet spaces (featuring original hardwood floors). The laundry has been reappointed to the upper level, close to the bedrooms, for added convenience. The basement recreation room is ready for a ping pong table, arcade games, a theater space, home gym, or a combination based on your interests. Throughout the home, fresh paint, updated fixtures, custom-built interior doors, and new flooring add to the list of items that have been taken care of. Don’t miss the wi-if primary bathroom mirror. Best of all, the popcorn ceilings are gone. This home has been prepped, spiffed, shined, and is ready for a new owner.
Zillow last checked: 8 hours ago
Listing updated: July 11, 2023 at 01:48pm
Listed by:
Melissa Herdman 785-250-7020,
Kirk & Cobb, Inc.
Bought with:
Sandra Haines, SP00233997
KW One Legacy Partners, LLC
Source: Sunflower AOR,MLS#: 227119
Facts & features
Interior
Bedrooms & bathrooms
- Bedrooms: 4
- Bathrooms: 3
- Full bathrooms: 2
- 1/2 bathrooms: 1
Primary bedroom
- Level: Upper
- Area: 165
- Dimensions: 15 x 11
Bedroom 2
- Level: Upper
- Area: 156
- Dimensions: 13 x 12
Bedroom 3
- Level: Upper
- Area: 132
- Dimensions: 12 x 11
Bedroom 4
- Level: Upper
- Area: 110
- Dimensions: 11 x 10
Dining room
- Level: Main
- Area: 210
- Dimensions: 14 x 15
Family room
- Level: Main
- Area: 196
- Dimensions: 14 x 14
Kitchen
- Level: Main
- Area: 117
- Dimensions: 13 x 9
Laundry
- Level: Upper
Living room
- Level: Main
- Area: 156
- Dimensions: 12 x 13
Recreation room
- Level: Basement
- Area: 598
- Dimensions: 23 x 26
Heating
- Natural Gas
Cooling
- Central Air
Appliances
- Laundry: Upper Level
Features
- Sheetrock
- Flooring: Vinyl, Carpet
- Basement: Concrete,Full,Partially Finished
- Number of fireplaces: 1
- Fireplace features: One, Family Room
Interior area
- Total structure area: 2,565
- Total interior livable area: 2,565 sqft
- Finished area above ground: 1,975
- Finished area below ground: 590
Property
Parking
- Parking features: Attached
- Has attached garage: Yes
Features
- Levels: Two
Lot
- Size: 9,240 Acres
- Dimensions: 74 x 138 x 79 x 126
Details
- Parcel number: R51350
- Special conditions: Standard,Arm's Length
Construction
Type & style
- Home type: SingleFamily
- Property subtype: Single Family Residence, Residential
Materials
- Brick, Frame
- Roof: Composition
Condition
- Year built: 1971
Utilities & green energy
- Water: Public
Community & neighborhood
Location
- Region: Topeka
- Subdivision: Westport A&B
Price history
| Date | Event | Price |
|---|---|---|
| 2/15/2023 | Sold | -- |
Source: | ||
| 1/16/2023 | Pending sale | $275,000$107/sqft |
Source: | ||
| 1/6/2023 | Price change | $275,000-5.2%$107/sqft |
Source: | ||
| 12/10/2022 | Listed for sale | $290,000$113/sqft |
Source: | ||
| 12/17/2021 | Sold | -- |
Source: | ||
Public tax history
| Year | Property taxes | Tax assessment |
|---|---|---|
| 2025 | -- | $32,561 +2% |
| 2024 | $4,582 +0.9% | $31,923 +3% |
| 2023 | $4,541 +157.9% | $30,992 +158.6% |
Find assessor info on the county website
Neighborhood: Westport
Nearby schools
GreatSchools rating
- 6/10Mcclure Elementary SchoolGrades: PK-5Distance: 0.4 mi
- 6/10Marjorie French Middle SchoolGrades: 6-8Distance: 0.9 mi
- 3/10Topeka West High SchoolGrades: 9-12Distance: 0.8 mi
Schools provided by the listing agent
- Elementary: McClure Elementary School/USD 501
- Middle: French Middle School/USD 501
- High: Topeka West High School/USD 501
Source: Sunflower AOR. This data may not be complete. We recommend contacting the local school district to confirm school assignments for this home.
