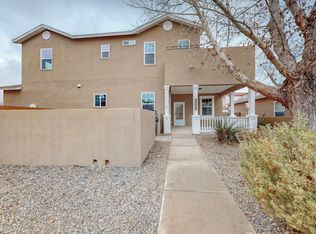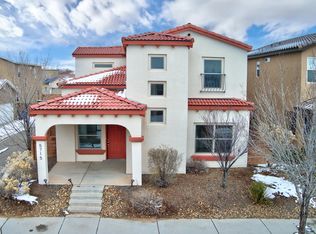Sold on 08/29/25
Price Unknown
5723 Strand Loop SE, Albuquerque, NM 87106
3beds
1,300sqft
Single Family Residence
Built in 2016
3,049.2 Square Feet Lot
$319,200 Zestimate®
$--/sqft
$2,272 Estimated rent
Home value
$319,200
$294,000 - $348,000
$2,272/mo
Zestimate® history
Loading...
Owner options
Explore your selling options
What's special
Located in the thoughtfully designed Mesa Del Sol community, this well-maintained LEED Silver certified home offers energy efficiency, low utility costs, and access to a wide range of community amenities including Netflix and Isleta Amphitheater. Upgraded cabinetry, SS appliances, granite countertops. Tile in living areas, new carpet in bedrooms. Sit outside in your grassy, quiet front courtyard and enjoy a concert going on at Isleta or go inside for peaceful tranquility.
Zillow last checked: 8 hours ago
Listing updated: November 14, 2025 at 03:24pm
Listed by:
Jill Deann Cook 505-690-4910,
Keller Williams Realty,
Sarah R Griffin 505-350-8045,
Keller Williams Realty
Bought with:
Dwayne A McFarland, 46591
Discovery 1 Realty & Mgmnt,Inc
Source: SWMLS,MLS#: 1086219
Facts & features
Interior
Bedrooms & bathrooms
- Bedrooms: 3
- Bathrooms: 2
- Full bathrooms: 2
Primary bedroom
- Level: Main
- Area: 166.5
- Dimensions: 13.11 x 12.7
Bedroom 2
- Level: Main
- Area: 126.26
- Dimensions: 11.8 x 10.7
Bedroom 3
- Level: Main
- Area: 92.1
- Dimensions: 10.11 x 9.11
Dining room
- Level: Main
- Area: 119.21
- Dimensions: 13.1 x 9.1
Kitchen
- Level: Main
- Area: 97.37
- Dimensions: 10.7 x 9.1
Living room
- Level: Main
- Area: 205.86
- Dimensions: 14.1 x 14.6
Heating
- Central, Forced Air
Cooling
- Refrigerated
Appliances
- Included: Dryer, Dishwasher, Free-Standing Gas Range, Disposal, Refrigerator, Self Cleaning Oven, Washer
- Laundry: Electric Dryer Hookup
Features
- Breakfast Area, Bathtub, Dual Sinks, Living/Dining Room, Main Level Primary, Soaking Tub, Separate Shower, Walk-In Closet(s)
- Flooring: Carpet, Tile
- Windows: Low-Emissivity Windows
- Has basement: No
- Has fireplace: No
Interior area
- Total structure area: 1,300
- Total interior livable area: 1,300 sqft
Property
Parking
- Total spaces: 2
- Parking features: Attached, Garage
- Attached garage spaces: 2
Accessibility
- Accessibility features: None
Features
- Levels: One
- Stories: 1
- Exterior features: Private Yard
- Fencing: Wall
Lot
- Size: 3,049 sqft
Details
- Parcel number: 101605113406931006
- Zoning description: R-1A*
Construction
Type & style
- Home type: SingleFamily
- Property subtype: Single Family Residence
Materials
- Frame, Synthetic Stucco
- Foundation: Slab
- Roof: Pitched
Condition
- Resale
- New construction: No
- Year built: 2016
Details
- Builder name: Twilight Homes
Utilities & green energy
- Sewer: Public Sewer
- Water: Public
- Utilities for property: Electricity Connected, Natural Gas Connected, Sewer Connected, Water Connected
Green energy
- Energy efficient items: Windows
- Energy generation: None
Community & neighborhood
Location
- Region: Albuquerque
HOA & financial
HOA
- Has HOA: Yes
- HOA fee: $444 quarterly
- Services included: Common Areas
Other
Other facts
- Listing terms: Cash,Conventional,FHA,VA Loan
- Road surface type: Paved
Price history
| Date | Event | Price |
|---|---|---|
| 8/29/2025 | Sold | -- |
Source: | ||
| 8/3/2025 | Pending sale | $328,500$253/sqft |
Source: | ||
| 8/2/2025 | Price change | $328,500-0.3%$253/sqft |
Source: | ||
| 6/26/2025 | Listed for sale | $329,500$253/sqft |
Source: | ||
| 5/16/2016 | Sold | -- |
Source: | ||
Public tax history
| Year | Property taxes | Tax assessment |
|---|---|---|
| 2024 | $4,444 +1.2% | $75,025 +3% |
| 2023 | $4,391 | $72,841 +3% |
| 2022 | -- | $70,719 +3% |
Find assessor info on the county website
Neighborhood: 87106
Nearby schools
GreatSchools rating
- 9/10Bandelier Elementary SchoolGrades: K-5Distance: 5.8 mi
- 6/10Jefferson Middle SchoolGrades: 6-8Distance: 6.9 mi
- 3/10Albuquerque High SchoolGrades: 9-12Distance: 7.7 mi
Schools provided by the listing agent
- Elementary: Bandelier
- Middle: Jefferson
- High: Albuquerque
Source: SWMLS. This data may not be complete. We recommend contacting the local school district to confirm school assignments for this home.
Get a cash offer in 3 minutes
Find out how much your home could sell for in as little as 3 minutes with a no-obligation cash offer.
Estimated market value
$319,200
Get a cash offer in 3 minutes
Find out how much your home could sell for in as little as 3 minutes with a no-obligation cash offer.
Estimated market value
$319,200

