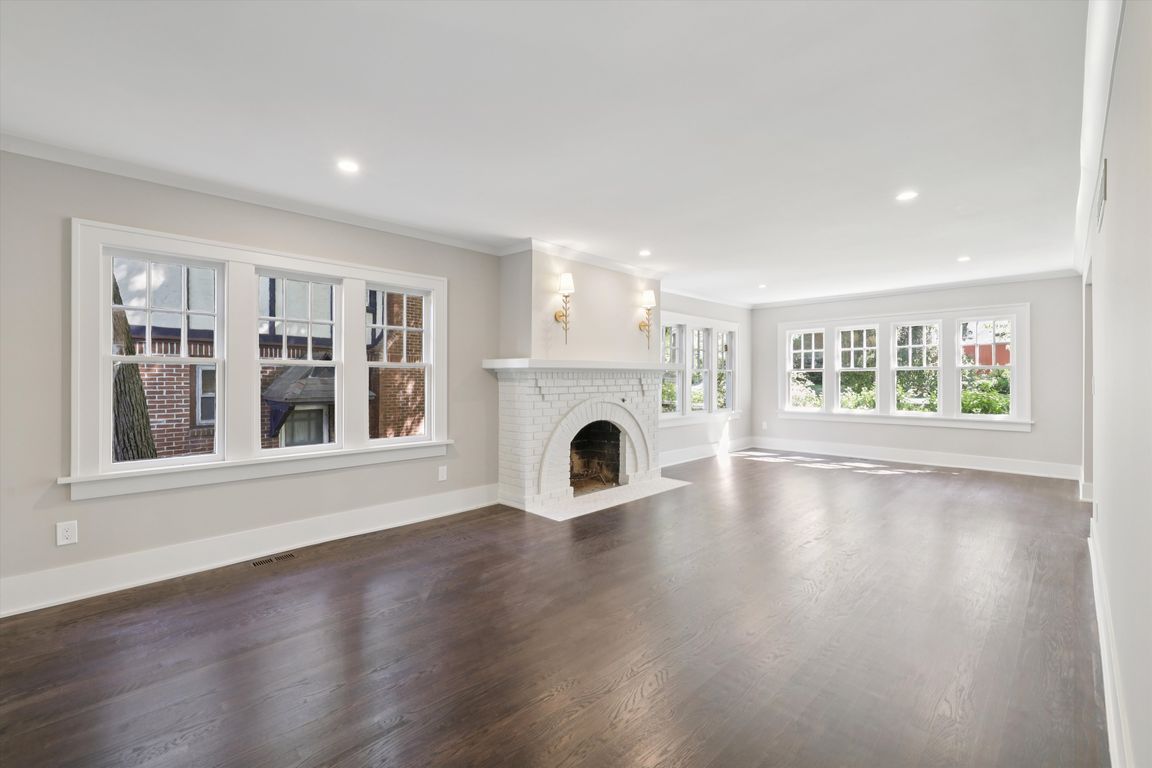
For salePrice cut: $50K (10/16)
$1,150,000
4beds
3,014sqft
5723 Waterbury Cir, Des Moines, IA 50312
4beds
3,014sqft
Single family residence
Built in 1925
10,454 sqft
2 Attached garage spaces
$382 price/sqft
What's special
French doorsHome officeNatural lightHeated bathroom floorsPremium appliancesQuartzite countertopsPrivate backyard
Restored 1925 residence offers rare combination of historic character & modern convenience w/ every major system thoughtfully updated & four floors of living space. Extensive renovation includes all-new plumbing, HVAC, electrical, roofing, hardwood flooring, & foundation & structural improvements. On the lower level, enjoy a bright & spacious recreation room w/ ...
- 54 days |
- 3,098 |
- 161 |
Source: DMMLS,MLS#: 725412 Originating MLS: Des Moines Area Association of REALTORS
Originating MLS: Des Moines Area Association of REALTORS
Travel times
Living Room
Kitchen
Primary Bedroom
Zillow last checked: 7 hours ago
Listing updated: October 16, 2025 at 11:33am
Listed by:
Sara Gaskell 515-350-4799,
Iowa Realty Mills Crossing
Source: DMMLS,MLS#: 725412 Originating MLS: Des Moines Area Association of REALTORS
Originating MLS: Des Moines Area Association of REALTORS
Facts & features
Interior
Bedrooms & bathrooms
- Bedrooms: 4
- Bathrooms: 5
- Full bathrooms: 1
- 3/4 bathrooms: 2
- 1/2 bathrooms: 2
Heating
- Forced Air, Gas, Natural Gas
Cooling
- Central Air
Appliances
- Included: Dryer, Dishwasher, Freezer, Microwave, Refrigerator, Stove
- Laundry: Upper Level
Features
- Dining Area, Eat-in Kitchen
- Flooring: Carpet, Hardwood, Tile
- Basement: Daylight,Finished
- Number of fireplaces: 2
- Fireplace features: Gas Log, Wood Burning
Interior area
- Total structure area: 3,014
- Total interior livable area: 3,014 sqft
- Finished area below ground: 1,580
Video & virtual tour
Property
Parking
- Total spaces: 2
- Parking features: Attached, Garage, Two Car Garage
- Attached garage spaces: 2
Features
- Levels: Two
- Stories: 2
- Patio & porch: Covered, Deck
- Exterior features: Deck
Lot
- Size: 10,454.4 Square Feet
- Features: Pie Shaped Lot
Details
- Parcel number: 09006828000000
- Zoning: N1B
Construction
Type & style
- Home type: SingleFamily
- Architectural style: Two Story,Traditional
- Property subtype: Single Family Residence
Materials
- Vinyl Siding
- Foundation: Block
- Roof: Asphalt,Shingle
Condition
- Year built: 1925
Details
- Builder name: Dickinson Design Build
Utilities & green energy
- Sewer: Public Sewer
- Water: Public
Community & HOA
Community
- Security: Smoke Detector(s)
HOA
- Has HOA: No
Location
- Region: Des Moines
Financial & listing details
- Price per square foot: $382/sqft
- Tax assessed value: $462,400
- Annual tax amount: $5,258
- Date on market: 9/3/2025
- Listing terms: Cash,Conventional
- Road surface type: Asphalt