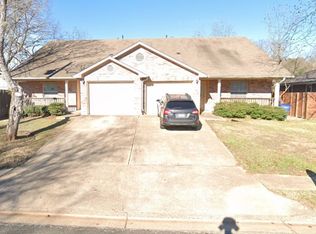Now available for lease, 5723 York Bridge Circle is a thoughtfully updated 4-bedroom, 2-bathroom home in the heart of highly desirable Circle C Park Place. With quick access to MoPac and just moments from Escarpment Village, this home offers everyday convenience paired with a rare sense of privacy. Inside, enjoy gleaming hardwood floors, upgraded cabinetry, stainless steel appliances, custom built-ins, and a bright, open floor plan anchored by a cozy fireplace. The spacious primary suite features a walk-in closet, dual vanities, and a separate soaking tub and shower. Out back, a beautifully landscaped yard with no direct rear neighbors is ideal for relaxing or entertaining, complete with a pergola, outdoor kitchen, and fire pit. Circle C residents enjoy access to multiple pools, playscapes, trails, and Grey Rock Golf Club, all just minutes away. Additional nearby highlights include Slaughter Creek Trail (bike and equestrian-friendly), the Veloway (designed for cycling and rollerblading), and the Lady Bird Johnson Wildflower Center - all while remaining a short commute to downtown Austin. Pets negotiable.
House for rent
$3,350/mo
5723 York Bridge Cir, Austin, TX 78749
4beds
2,197sqft
Price may not include required fees and charges.
Singlefamily
Available now
Cats, dogs OK
Central air
In unit laundry
2 Attached garage spaces parking
-- Heating
What's special
Cozy fireplaceOutdoor kitchenGleaming hardwood floorsBright open floor planStainless steel appliancesCustom built-insBeautifully landscaped yard
- 8 days
- on Zillow |
- -- |
- -- |
Travel times
Add up to $600/yr to your down payment
Consider a first-time homebuyer savings account designed to grow your down payment with up to a 6% match & 4.15% APY.
Facts & features
Interior
Bedrooms & bathrooms
- Bedrooms: 4
- Bathrooms: 2
- Full bathrooms: 2
Cooling
- Central Air
Appliances
- Included: Dishwasher, Disposal, Microwave, Oven, Refrigerator
- Laundry: In Unit, Laundry Room, Main Level
Features
- Breakfast Bar, Double Vanity, Granite Counters, High Ceilings, Pantry, Primary Bedroom on Main, Walk In Closet, Walk-In Closet(s)
- Flooring: Carpet, Tile, Wood
Interior area
- Total interior livable area: 2,197 sqft
Property
Parking
- Total spaces: 2
- Parking features: Attached, Garage, Covered
- Has attached garage: Yes
- Details: Contact manager
Features
- Stories: 1
- Exterior features: Contact manager
Details
- Parcel number: 553923
Construction
Type & style
- Home type: SingleFamily
- Property subtype: SingleFamily
Condition
- Year built: 2005
Community & HOA
Community
- Features: Clubhouse, Playground, Tennis Court(s)
HOA
- Amenities included: Tennis Court(s)
Location
- Region: Austin
Financial & listing details
- Lease term: 12 Months
Price history
| Date | Event | Price |
|---|---|---|
| 8/7/2025 | Listed for rent | $3,350-4.3%$2/sqft |
Source: Unlock MLS #1240269 | ||
| 6/24/2023 | Listing removed | -- |
Source: Zillow Rentals | ||
| 6/6/2023 | Listed for rent | $3,500+45.8%$2/sqft |
Source: Zillow Rentals | ||
| 2/22/2016 | Listing removed | $377,000$172/sqft |
Source: Keller Williams Realty #2111364 | ||
| 2/17/2016 | Listed for sale | $377,000$172/sqft |
Source: Keller Williams Realty #2111364 | ||
![[object Object]](https://photos.zillowstatic.com/fp/34408615a6d037fe0cb04f9f8b3328dc-p_i.jpg)
