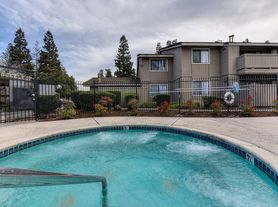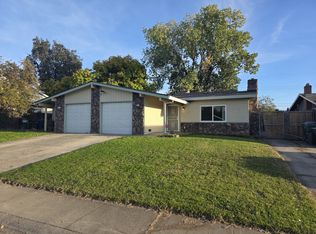Beautifully maintained 3-bedroom home on a large lot in a quiet neighborhood. Features refinished hardwood floors, fresh paint, and an updated kitchen with granite counters, stainless steel appliances, and white cabinets.
Enjoy a bright living room, a spacious family room with new flooring, and an indoor laundry area. The remodeled bathroom looks fresh and modern. Relax or entertain in the big backyard with a covered patio and deck.
Recent upgrades include dual-pane windows, newer water heater, and upgraded electrical. Extra-long driveway, carport, and large storage shed offer great flexibility. Close to parks, schools, and shopping!
Income needs to be 3x of the rent and prefer good credit. Renter is responsible for all utilities.
House for rent
Accepts Zillow applications
$2,400/mo
5724 Chipping Way, Citrus Heights, CA 95621
3beds
1,481sqft
Price may not include required fees and charges.
Single family residence
Available now
Cats OK
Central air
Hookups laundry
Off street parking
Forced air
What's special
- 53 days |
- -- |
- -- |
Zillow last checked: 11 hours ago
Listing updated: November 16, 2025 at 05:27pm
Travel times
Facts & features
Interior
Bedrooms & bathrooms
- Bedrooms: 3
- Bathrooms: 1
- Full bathrooms: 1
Heating
- Forced Air
Cooling
- Central Air
Appliances
- Included: Dishwasher, WD Hookup
- Laundry: Hookups
Features
- WD Hookup
- Flooring: Hardwood
Interior area
- Total interior livable area: 1,481 sqft
Property
Parking
- Parking features: Off Street
- Details: Contact manager
Features
- Exterior features: Bicycle storage, Heating system: Forced Air, No Utilities included in rent
Details
- Parcel number: 23203110040000
Construction
Type & style
- Home type: SingleFamily
- Property subtype: Single Family Residence
Community & HOA
Location
- Region: Citrus Heights
Financial & listing details
- Lease term: 1 Year
Price history
| Date | Event | Price |
|---|---|---|
| 10/15/2025 | Listed for rent | $2,400$2/sqft |
Source: Zillow Rentals | ||
| 9/20/2025 | Pending sale | $440,000$297/sqft |
Source: MetroList Services of CA #225107304 | ||
| 9/18/2025 | Sold | $440,000$297/sqft |
Source: Public Record | ||
| 8/22/2025 | Contingent | $440,000$297/sqft |
Source: MetroList Services of CA #225107304 | ||
| 8/15/2025 | Listed for sale | $440,000-3.3%$297/sqft |
Source: MetroList Services of CA #225107304 | ||

