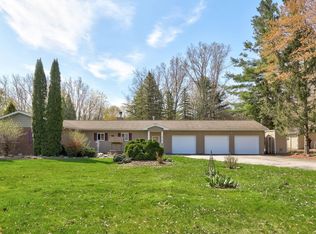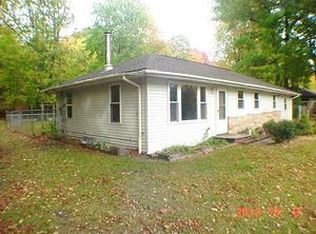Sold for $305,500
$305,500
5724 E Townline Rd, Birch Run, MI 48415
3beds
1,984sqft
Single Family Residence
Built in 1977
5.01 Acres Lot
$323,600 Zestimate®
$154/sqft
$2,010 Estimated rent
Home value
$323,600
$207,000 - $508,000
$2,010/mo
Zestimate® history
Loading...
Owner options
Explore your selling options
What's special
Your own piece of Paradise!!! This custom quality built one owner home in Birch Run Schools has been loved...Situated on 5 beautiful acres with multiple outbuildings, 24x32, 24x24, and a 15x24, for all your gardening supplies and yard toys. 3 large lovely garden areas, gazebo, a covered bridge and your very own BBQ Area. Inside offers a split style 3 bedroom home with 2 full recently updated baths, a gorgeous sunroom, first floor laundry, living and family rooms with a natural fireplace and a wet bar for entertaining...This well maintained little piece of Paradise is ready and waiting for a new family to make new memories!!! HIGHEST AND BEST DUE MONDAY JUNE 23RD AT 5PM
Zillow last checked: 8 hours ago
Listing updated: July 31, 2025 at 11:08am
Listed by:
Cindy A Holbin 810-691-0446,
Century 21 Signature Realty
Bought with:
Michelle Smith, 6501323176
BOMIC Real Estate
Source: MiRealSource,MLS#: 50178802 Originating MLS: East Central Association of REALTORS
Originating MLS: East Central Association of REALTORS
Facts & features
Interior
Bedrooms & bathrooms
- Bedrooms: 3
- Bathrooms: 2
- Full bathrooms: 2
Bedroom 1
- Features: Carpet
- Level: First
- Area: 176
- Dimensions: 16 x 11
Bedroom 2
- Features: Carpet
- Level: Entry
- Area: 110
- Dimensions: 11 x 10
Bedroom 3
- Features: Carpet
- Level: Entry
- Area: 99
- Dimensions: 11 x 9
Bathroom 1
- Level: Entry
Bathroom 2
- Level: Entry
Dining room
- Features: Carpet
- Level: Entry
- Area: 117
- Dimensions: 13 x 9
Family room
- Features: Carpet
- Level: Entry
- Area: 247
- Dimensions: 19 x 13
Kitchen
- Features: Carpet
- Level: Entry
- Area: 247
- Dimensions: 19 x 13
Living room
- Features: Carpet
- Level: Entry
- Area: 221
- Dimensions: 17 x 13
Heating
- Forced Air, Natural Gas
Cooling
- Ceiling Fan(s)
Appliances
- Included: Dishwasher, Dryer, Microwave, Range/Oven, Refrigerator, Washer
- Laundry: First Floor Laundry, Entry
Features
- Flooring: Carpet, Vinyl
- Basement: Crawl Space
- Number of fireplaces: 1
- Fireplace features: Living Room
Interior area
- Total structure area: 1,984
- Total interior livable area: 1,984 sqft
- Finished area above ground: 1,984
- Finished area below ground: 0
Property
Parking
- Total spaces: 2
- Parking features: Attached, Electric in Garage, Garage Door Opener, Heated Garage
- Attached garage spaces: 2
Features
- Levels: One
- Stories: 1
- Exterior features: Built-in Barbecue, Garden
- Frontage type: Road
- Frontage length: 257
Lot
- Size: 5.01 Acres
- Dimensions: 257.65 x 847.17
- Features: Deep Lot - 150+ Ft., Large Lot - 65+ Ft., Wooded, Rural
Details
- Additional structures: Pole Barn, Workshop
- Parcel number: 27105021001002
- Zoning description: Residential
- Special conditions: Private
Construction
Type & style
- Home type: SingleFamily
- Architectural style: Ranch
- Property subtype: Single Family Residence
Materials
- Stone, Vinyl Siding
Condition
- New construction: No
- Year built: 1977
Utilities & green energy
- Sewer: Septic Tank
- Water: Private Well, Public
Community & neighborhood
Location
- Region: Birch Run
- Subdivision: None
Other
Other facts
- Listing agreement: Exclusive Right To Sell
- Listing terms: Cash,Conventional,FHA,VA Loan,USDA Loan
- Road surface type: Paved
Price history
| Date | Event | Price |
|---|---|---|
| 7/31/2025 | Sold | $305,500+9.1%$154/sqft |
Source: | ||
| 6/25/2025 | Pending sale | $279,900$141/sqft |
Source: | ||
| 6/20/2025 | Listed for sale | $279,900$141/sqft |
Source: | ||
Public tax history
Tax history is unavailable.
Neighborhood: 48415
Nearby schools
GreatSchools rating
- 5/10Marshall Greene Middle SchoolGrades: 5-8Distance: 4.5 mi
- 7/10Birch Run High SchoolGrades: 9-12Distance: 4.9 mi
- 6/10North Elementary SchoolGrades: PK-4Distance: 4.8 mi
Schools provided by the listing agent
- District: Birch Run Area School District
Source: MiRealSource. This data may not be complete. We recommend contacting the local school district to confirm school assignments for this home.
Get pre-qualified for a loan
At Zillow Home Loans, we can pre-qualify you in as little as 5 minutes with no impact to your credit score.An equal housing lender. NMLS #10287.
Sell with ease on Zillow
Get a Zillow Showcase℠ listing at no additional cost and you could sell for —faster.
$323,600
2% more+$6,472
With Zillow Showcase(estimated)$330,072

