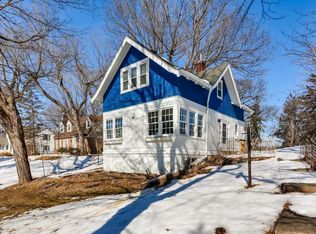Closed
$499,000
5724 Lynwood Blvd, Mound, MN 55364
5beds
4,566sqft
Single Family Residence
Built in 1910
0.38 Acres Lot
$592,100 Zestimate®
$109/sqft
$4,718 Estimated rent
Home value
$592,100
$539,000 - $663,000
$4,718/mo
Zestimate® history
Loading...
Owner options
Explore your selling options
What's special
Opportunity abounds with this property located in the heart of Mound. Along with the main house, there's the Carriage House boasting a 1,200+ SF garage and an upper level party room. In total-5 bedrooms, 4 baths, along with 2 kitchens.
The seller has made significant updates throughout the property. The lower level offers versatility, potentially serving as a mother-in-law suite or a studio rental with its own private entrance. The standout features of the Carriage house is the 5-stall heated garage, with it's own bathroom along with a roughed in sauna. Above the garage, you'll find a special entertaining space that can be used as a party room or bunk house for guests. With wide plank flooring and paneling giving you a Northwoods feel. Complete with bar/kitchenette and bathroom. This is an ideal opportunity for multi generational living or hobbyist. Calling all investors-great rental income here! Walk or bike to Lake Minnetonka, Jubilee, Walgreens, restaurants, and trails.
Zillow last checked: 8 hours ago
Listing updated: March 15, 2025 at 10:36pm
Listed by:
Lynn Reiners 612-817-3597,
Compass
Bought with:
Matthew C Johnson
Compass
Nicholas J Essma
Source: NorthstarMLS as distributed by MLS GRID,MLS#: 6452466
Facts & features
Interior
Bedrooms & bathrooms
- Bedrooms: 5
- Bathrooms: 4
- 3/4 bathrooms: 2
- 1/2 bathrooms: 2
Bedroom 1
- Level: Upper
- Area: 208 Square Feet
- Dimensions: 16 x 13
Bedroom 2
- Level: Upper
- Area: 72 Square Feet
- Dimensions: 8x9
Bedroom 3
- Level: Upper
- Area: 96 Square Feet
- Dimensions: 8x12
Bedroom 4
- Level: Third
- Area: 144 Square Feet
- Dimensions: 12x12
Dining room
- Level: Main
- Area: 88 Square Feet
- Dimensions: 11x8
Other
- Level: Upper
- Area: 777 Square Feet
- Dimensions: 37x21
Kitchen
- Level: Main
- Area: 152 Square Feet
- Dimensions: 19x8
Laundry
- Level: Lower
- Area: 153 Square Feet
- Dimensions: 17x9
Living room
- Level: Main
- Area: 273 Square Feet
- Dimensions: 21x13
Office
- Level: Main
- Area: 99 Square Feet
- Dimensions: 11x9
Other
- Level: Lower
- Area: 315 Square Feet
- Dimensions: 21x15
Heating
- Forced Air
Cooling
- Central Air
Appliances
- Included: Dishwasher, Disposal, Dryer, Water Osmosis System, Microwave, Range, Refrigerator, Washer, Water Softener Owned
Features
- Basement: Drain Tiled,Finished,Full,Single Tenant Access,Sump Pump
- Number of fireplaces: 1
- Fireplace features: Wood Burning
Interior area
- Total structure area: 4,566
- Total interior livable area: 4,566 sqft
- Finished area above ground: 1,626
- Finished area below ground: 602
Property
Parking
- Total spaces: 5
- Parking features: Detached, Asphalt, Floor Drain, Garage Door Opener, Guest, Heated Garage, Storage
- Garage spaces: 5
- Has uncovered spaces: Yes
- Details: Garage Dimensions (38x31), Garage Door Height (12), Garage Door Width (24)
Accessibility
- Accessibility features: Accessible Approach with Ramp
Features
- Levels: Four or More Level Split
Lot
- Size: 0.38 Acres
- Dimensions: 75 x 220
- Features: Near Public Transit
Details
- Additional structures: Guest House
- Foundation area: 1470
- Parcel number: 1411724440010
- Zoning description: Residential-Single Family
Construction
Type & style
- Home type: SingleFamily
- Property subtype: Single Family Residence
Materials
- Fiber Board, Concrete
- Roof: Asphalt
Condition
- Age of Property: 115
- New construction: No
- Year built: 1910
Utilities & green energy
- Electric: Circuit Breakers
- Gas: Natural Gas
- Sewer: City Sewer/Connected
- Water: City Water/Connected
Community & neighborhood
Location
- Region: Mound
- Subdivision: Lynwold Park Lake Mtka
HOA & financial
HOA
- Has HOA: No
Price history
| Date | Event | Price |
|---|---|---|
| 3/15/2024 | Sold | $499,000-0.2%$109/sqft |
Source: | ||
| 1/22/2024 | Pending sale | $499,900$109/sqft |
Source: | ||
| 11/10/2023 | Price change | $499,900-2%$109/sqft |
Source: | ||
| 10/27/2023 | Listed for sale | $510,000+20%$112/sqft |
Source: | ||
| 12/10/2021 | Sold | $425,000-5.6%$93/sqft |
Source: | ||
Public tax history
| Year | Property taxes | Tax assessment |
|---|---|---|
| 2025 | $5,638 +24% | $513,000 +0.3% |
| 2024 | $4,547 +9.6% | $511,500 +17.3% |
| 2023 | $4,148 +12.7% | $436,200 +3.6% |
Find assessor info on the county website
Neighborhood: 55364
Nearby schools
GreatSchools rating
- 9/10Grandview Middle SchoolGrades: 5-7Distance: 0.4 mi
- 9/10Mound-Westonka High SchoolGrades: 8-12Distance: 1.2 mi
- 10/10Hilltop Primary SchoolGrades: K-4Distance: 1 mi
Get a cash offer in 3 minutes
Find out how much your home could sell for in as little as 3 minutes with a no-obligation cash offer.
Estimated market value
$592,100
Get a cash offer in 3 minutes
Find out how much your home could sell for in as little as 3 minutes with a no-obligation cash offer.
Estimated market value
$592,100
