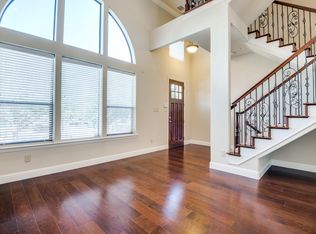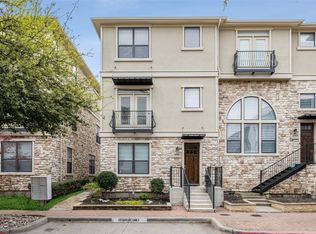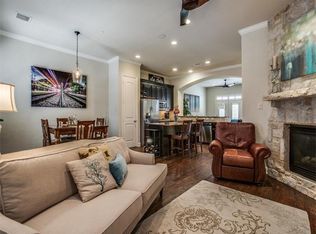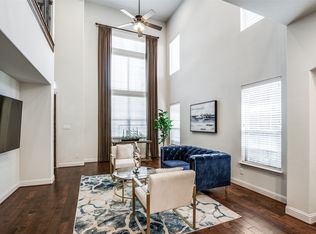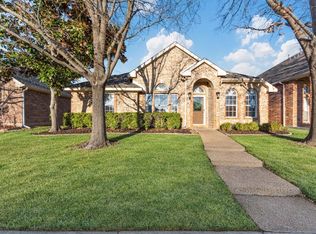Location, luxury, and lifestyle.
Stunning 3-bedroom, 2 full baths, 2 half baths end-unit townhome tucked away on a quiet, tree-lined side street in the Shops at Legacy.
Enjoy a vibrant urban atmosphere with walkable access to top-rated restaurants, boutiques, cafes, and lively nightlife, all just steps from your front door.
Thirty-four premier restaurants are within a short stroll, including Mi Cocina, Capital Grille, Seasons 52, and Mexican Sugar, with convenient access to Legacy West, the Dallas North Tollway, and Highway 121.
This fully furnished, Airbnb-approved home is move-in ready and includes all furniture, TVs, washer & dryer, and refrigerator, making it ideal for homeowners or investors seeking a turnkey rental opportunity. Inside, you'll find generous living spaces, a cozy stone fireplace, a private balcony, and an attached garage for added convenience.
Whether you’re searching for a full-time residence, a low-maintenance second home, or a high-performing income property, this townhome truly checks every box.
For sale
$539,990
5724 Robbie Rd, Plano, TX 75024
3beds
2,125sqft
Est.:
Townhouse
Built in 2006
871.2 Square Feet Lot
$525,700 Zestimate®
$254/sqft
$383/mo HOA
What's special
Fully furnishedCozy stone fireplacePrivate balconyGenerous living spaces
- 53 days |
- 1,749 |
- 40 |
Likely to sell faster than
Zillow last checked: 8 hours ago
Listing updated: December 16, 2025 at 06:11pm
Listed by:
Scott Cameron 0589139 214-364-5567,
Home Capital Realty LLC 214-364-5567
Source: NTREIS,MLS#: 21133734
Tour with a local agent
Facts & features
Interior
Bedrooms & bathrooms
- Bedrooms: 3
- Bathrooms: 4
- Full bathrooms: 2
- 1/2 bathrooms: 2
Primary bedroom
- Features: Dual Sinks, Double Vanity, Garden Tub/Roman Tub, Jetted Tub, Linen Closet, Separate Shower, Walk-In Closet(s)
- Level: Third
- Dimensions: 17 x 12
Bedroom
- Level: First
- Dimensions: 13 x 13
Bedroom
- Level: Third
- Dimensions: 14 x 11
Breakfast room nook
- Level: Second
- Dimensions: 8 x 8
Dining room
- Level: Second
- Dimensions: 15 x 15
Kitchen
- Features: Built-in Features, Granite Counters, Kitchen Island
- Level: Second
- Dimensions: 17 x 13
Living room
- Level: Second
- Dimensions: 21 x 11
Utility room
- Features: Built-in Features
- Level: Third
- Dimensions: 6 x 3
Heating
- Central, Electric, Natural Gas, Zoned
Cooling
- Central Air, Electric, Zoned
Appliances
- Included: Some Gas Appliances, Dishwasher, Electric Oven, Electric Water Heater, Gas Cooktop, Disposal, Ice Maker, Microwave, Plumbed For Gas
Features
- Decorative/Designer Lighting Fixtures, Granite Counters, High Speed Internet, Multiple Staircases
- Flooring: Carpet, Wood
- Has basement: No
- Number of fireplaces: 1
- Fireplace features: Gas, Stone
Interior area
- Total interior livable area: 2,125 sqft
Video & virtual tour
Property
Parking
- Total spaces: 2
- Parking features: Garage, Garage Door Opener, Garage Faces Rear
- Attached garage spaces: 2
Features
- Levels: Three Or More
- Stories: 3
- Patio & porch: Balcony
- Exterior features: Balcony
- Pool features: None
Lot
- Size: 871.2 Square Feet
- Features: Subdivision, Sprinkler System
Details
- Parcel number: R909700A03001
Construction
Type & style
- Home type: Townhouse
- Architectural style: Traditional
- Property subtype: Townhouse
Materials
- Brick, Rock, Stone, Stucco
- Foundation: Slab
- Roof: Composition
Condition
- Year built: 2006
Utilities & green energy
- Sewer: Public Sewer
- Water: Public
- Utilities for property: Sewer Available, Water Available
Community & HOA
Community
- Features: Curbs
- Security: Smoke Detector(s)
- Subdivision: Town Homes At Legacy Town Center Ph Two
HOA
- Has HOA: Yes
- Services included: Association Management, Maintenance Grounds
- HOA fee: $2,300 semi-annually
- HOA name: Cana Management
- HOA phone: 972-943-2800
Location
- Region: Plano
Financial & listing details
- Price per square foot: $254/sqft
- Tax assessed value: $547,007
- Annual tax amount: $9,047
- Date on market: 12/16/2025
Estimated market value
$525,700
$499,000 - $552,000
$3,483/mo
Price history
Price history
| Date | Event | Price |
|---|---|---|
| 12/16/2025 | Listed for sale | $539,990-5.3%$254/sqft |
Source: NTREIS #21133734 Report a problem | ||
| 10/2/2025 | Listing removed | $569,990$268/sqft |
Source: NTREIS #20991790 Report a problem | ||
| 8/13/2025 | Price change | $569,990-1.7%$268/sqft |
Source: NTREIS #20991790 Report a problem | ||
| 7/12/2025 | Listed for sale | $579,990+16%$273/sqft |
Source: NTREIS #20991790 Report a problem | ||
| 6/26/2018 | Listing removed | $499,900$235/sqft |
Source: Ebby Halliday, REALTORS #13788025 Report a problem | ||
Public tax history
Public tax history
| Year | Property taxes | Tax assessment |
|---|---|---|
| 2025 | -- | $547,007 +2.2% |
| 2024 | $5,692 -2.5% | $535,112 -0.9% |
| 2023 | $5,839 -25.2% | $539,737 +10% |
Find assessor info on the county website
BuyAbility℠ payment
Est. payment
$3,761/mo
Principal & interest
$2555
Property taxes
$634
Other costs
$572
Climate risks
Neighborhood: 75024
Nearby schools
GreatSchools rating
- 9/10Brinker Elementary SchoolGrades: K-5Distance: 2.1 mi
- 7/10Renner Middle SchoolGrades: 6-8Distance: 2.2 mi
- 8/10Plano West Senior High SchoolGrades: 11-12Distance: 2.5 mi
Schools provided by the listing agent
- Elementary: Brinker
- Middle: Renner
- District: Plano ISD
Source: NTREIS. This data may not be complete. We recommend contacting the local school district to confirm school assignments for this home.
- Loading
- Loading
