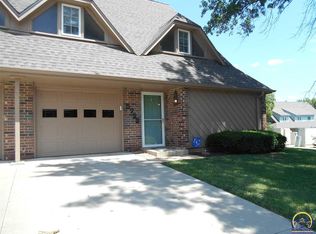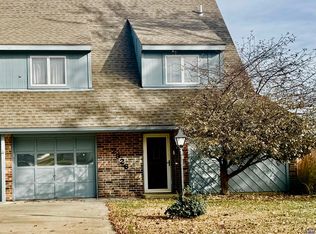Sold on 06/03/25
Price Unknown
5724 SW Foxcroft Cir N, Topeka, KS 66614
2beds
1,823sqft
Townhouse, Residential
Built in 1975
1,742.4 Square Feet Lot
$187,100 Zestimate®
$--/sqft
$2,079 Estimated rent
Home value
$187,100
$159,000 - $219,000
$2,079/mo
Zestimate® history
Loading...
Owner options
Explore your selling options
What's special
Welcome home to this charming 1.5-story townhome that offers the perfect blend of comfort, convenience, and character. Featuring 2 spacious bedrooms and 2 full baths - including a rare main floor full bath. The large eat-in-kitchen provides ample space for cooking and casual dining, while the beautifully finished rec room offers extra living or entertaining space. Step outside to a private, fenced-in patio - perfect for hosting guests or enjoying your morning coffee. Upstairs, you'll find the laundry conveniently located near the bedrooms, making daily routines a breeze. Just a short walk from the community pool and surrounded by vibrant, well-maintained flowers, this home offers a welcoming atmosphere both inside and out. Don't miss your chance to own this lovely townhome in the very popular Quail Creek neighborhood.
Zillow last checked: 8 hours ago
Listing updated: June 03, 2025 at 07:43am
Listed by:
Chris Simone 785-231-7982,
Genesis, LLC, Realtors
Bought with:
Mary Diane Elliott, 00021581
Realty Professionals
Source: Sunflower AOR,MLS#: 239159
Facts & features
Interior
Bedrooms & bathrooms
- Bedrooms: 2
- Bathrooms: 2
- Full bathrooms: 2
Primary bedroom
- Level: Upper
- Area: 313.6
- Dimensions: 28 x 11.2
Bedroom 2
- Level: Upper
- Area: 176
- Dimensions: 16 x 11
Kitchen
- Level: Main
- Dimensions: 9.8 x 11 and 12 x 11
Laundry
- Level: Upper
Living room
- Level: Main
- Area: 186.2
- Dimensions: 13.3 x 14
Recreation room
- Level: Basement
- Area: 268.78
- Dimensions: 15.10 x 17.8
Heating
- Electric
Cooling
- Central Air
Appliances
- Included: Electric Range, Microwave, Dishwasher, Refrigerator, Disposal, Cable TV Available, Washer, Dryer
- Laundry: Upper Level
Features
- Sheetrock, High Ceilings
- Flooring: Vinyl, Carpet
- Doors: Storm Door(s)
- Basement: Concrete,Partial,Partially Finished
- Number of fireplaces: 1
- Fireplace features: One, Kitchen, Electric
Interior area
- Total structure area: 1,823
- Total interior livable area: 1,823 sqft
- Finished area above ground: 1,535
- Finished area below ground: 288
Property
Parking
- Total spaces: 1
- Parking features: Attached, Auto Garage Opener(s), Garage Door Opener
- Attached garage spaces: 1
Features
- Patio & porch: Patio
- Fencing: Privacy
Lot
- Size: 1,742 sqft
- Dimensions: 1497 sq ft
- Features: Sprinklers In Front, Corner Lot, Sidewalk
Details
- Parcel number: R59750
- Special conditions: Standard,Arm's Length
Construction
Type & style
- Home type: Townhouse
- Property subtype: Townhouse, Residential
Materials
- Stucco
- Roof: Composition
Condition
- Year built: 1975
Utilities & green energy
- Water: Public
- Utilities for property: Cable Available
Community & neighborhood
Community
- Community features: Pool
Location
- Region: Topeka
- Subdivision: Quail Creek
HOA & financial
HOA
- Has HOA: Yes
- HOA fee: $260 monthly
- Services included: Trash, Maintenance Grounds, Snow Removal, Parking, Exterior Paint, Management, Roof Replace, Pool, Road Maintenance, Cable TV, Common Area Maintenance
- Association name: Highland Management LLC
Price history
| Date | Event | Price |
|---|---|---|
| 6/3/2025 | Sold | -- |
Source: | ||
| 5/2/2025 | Pending sale | $179,900$99/sqft |
Source: | ||
| 4/30/2025 | Listed for sale | $179,900$99/sqft |
Source: | ||
| 8/10/2017 | Sold | -- |
Source: | ||
Public tax history
| Year | Property taxes | Tax assessment |
|---|---|---|
| 2025 | -- | $18,045 +2% |
| 2024 | $2,462 -1.5% | $17,691 +2% |
| 2023 | $2,499 +9.5% | $17,344 +13% |
Find assessor info on the county website
Neighborhood: Foxcroft
Nearby schools
GreatSchools rating
- 6/10Mcclure Elementary SchoolGrades: PK-5Distance: 0.6 mi
- 6/10Marjorie French Middle SchoolGrades: 6-8Distance: 0.5 mi
- 3/10Topeka West High SchoolGrades: 9-12Distance: 1.2 mi
Schools provided by the listing agent
- Elementary: McClure Elementary School/USD 501
- Middle: French Middle School/USD 501
- High: Topeka West High School/USD 501
Source: Sunflower AOR. This data may not be complete. We recommend contacting the local school district to confirm school assignments for this home.



