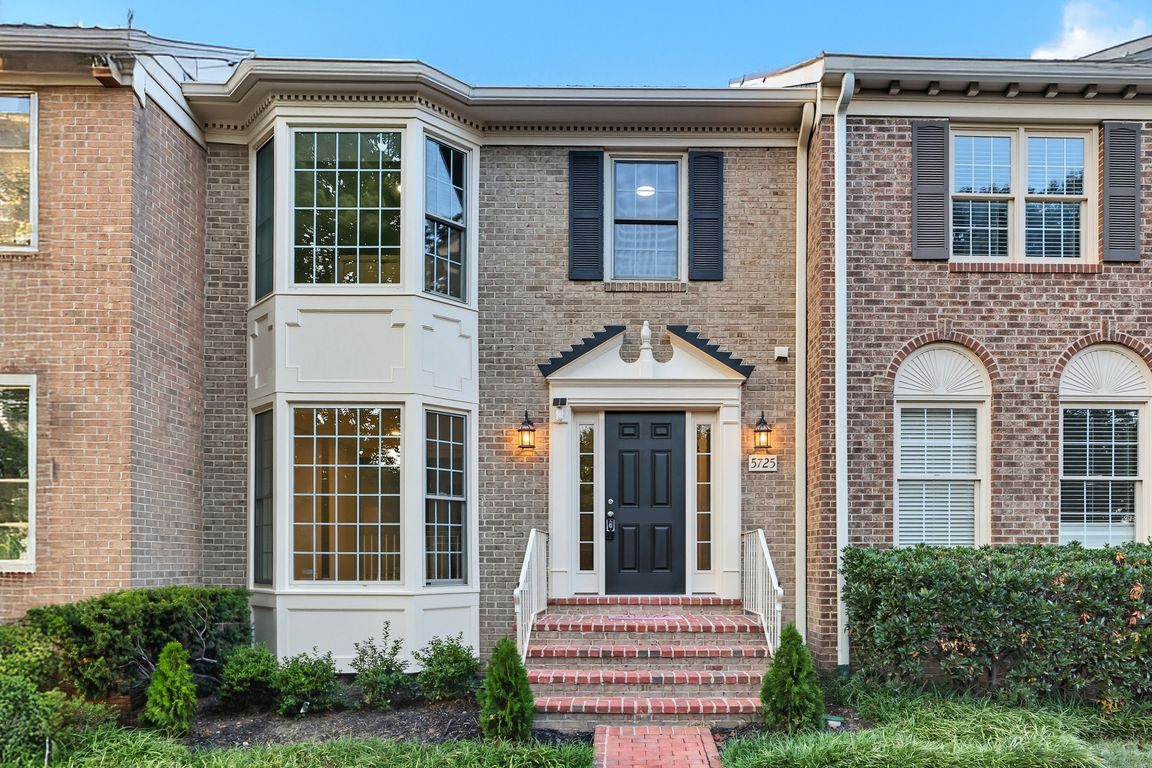
Under contract
$924,900
3beds
2,556sqft
5725 Brewer House Cir, Rockville, MD 20852
3beds
2,556sqft
Townhouse
Built in 1985
1,610 sqft
Assigned, other
$362 price/sqft
$324 monthly HOA fee
What's special
Additional living spaceSpacious loftCustom cabinetryPrivate deckWalk-in showerGleaming hardwood floorsStylish new bathroom
Elegant Townhome – Impeccably Renovated & Move-In Ready! This stunning, fully renovated townhouse embodies refined luxury and timeless sophistication. No detail has been overlooked—every upgrade has been thoughtfully executed with premium finishes. The exterior boasts a brand-new DaVinci Roofscape designer roof, setting the tone for the quality and craftsmanship you’ll ...
- 12 days |
- 644 |
- 21 |
Source: Bright MLS,MLS#: MDMC2200410
Travel times
Living Room
Kitchen
Primary Bedroom
Zillow last checked: 7 hours ago
Listing updated: September 26, 2025 at 06:47am
Listed by:
Alex Martinez 240-258-2668,
The Agency DC 2028881127,
Co-Listing Agent: Jose Daniel Ramirez 240-713-1490,
The Agency DC
Source: Bright MLS,MLS#: MDMC2200410
Facts & features
Interior
Bedrooms & bathrooms
- Bedrooms: 3
- Bathrooms: 4
- Full bathrooms: 3
- 1/2 bathrooms: 1
- Main level bathrooms: 1
Rooms
- Room types: Loft
Loft
- Features: Primary Bedroom - Sitting Area
- Level: Upper
Heating
- Central, Electric
Cooling
- Central Air, Electric
Appliances
- Included: Cooktop, Dishwasher, Exhaust Fan, Oven, Refrigerator, Ice Maker, Stainless Steel Appliance(s), Electric Water Heater
Features
- Ceiling Fan(s), Combination Kitchen/Living, Crown Molding, Dining Area, Family Room Off Kitchen, Floor Plan - Traditional, Eat-in Kitchen, Kitchen Island, Kitchen - Table Space, Primary Bath(s), Recessed Lighting, Walk-In Closet(s), 9'+ Ceilings, Vaulted Ceiling(s)
- Flooring: Luxury Vinyl, Ceramic Tile, Concrete
- Doors: French Doors
- Windows: Bay/Bow, Skylight(s)
- Basement: Partially Finished
- Number of fireplaces: 1
- Fireplace features: Glass Doors, Wood Burning, Mantel(s)
Interior area
- Total structure area: 2,922
- Total interior livable area: 2,556 sqft
- Finished area above ground: 1,956
- Finished area below ground: 600
Video & virtual tour
Property
Parking
- Parking features: Assigned, Other
- Details: Assigned Parking
Accessibility
- Accessibility features: None
Features
- Levels: Three
- Stories: 3
- Patio & porch: Patio
- Pool features: None
- Has view: Yes
- View description: Trees/Woods, Street
Lot
- Size: 1,610 Square Feet
Details
- Additional structures: Above Grade, Below Grade
- Parcel number: 160402482560
- Zoning: PD9
- Special conditions: Standard
Construction
Type & style
- Home type: Townhouse
- Architectural style: Colonial
- Property subtype: Townhouse
Materials
- Frame
- Foundation: Other
Condition
- New construction: No
- Year built: 1985
Utilities & green energy
- Sewer: Public Sewer
- Water: Public
Community & HOA
Community
- Subdivision: Tuckerman Station
HOA
- Has HOA: Yes
- Services included: Common Area Maintenance, Trash, Management, Insurance
- HOA fee: $324 monthly
- HOA name: ABRIS REALTY
Location
- Region: Rockville
Financial & listing details
- Price per square foot: $362/sqft
- Tax assessed value: $387,567
- Annual tax amount: $4,772
- Date on market: 9/22/2025
- Listing agreement: Exclusive Agency
- Ownership: Fee Simple