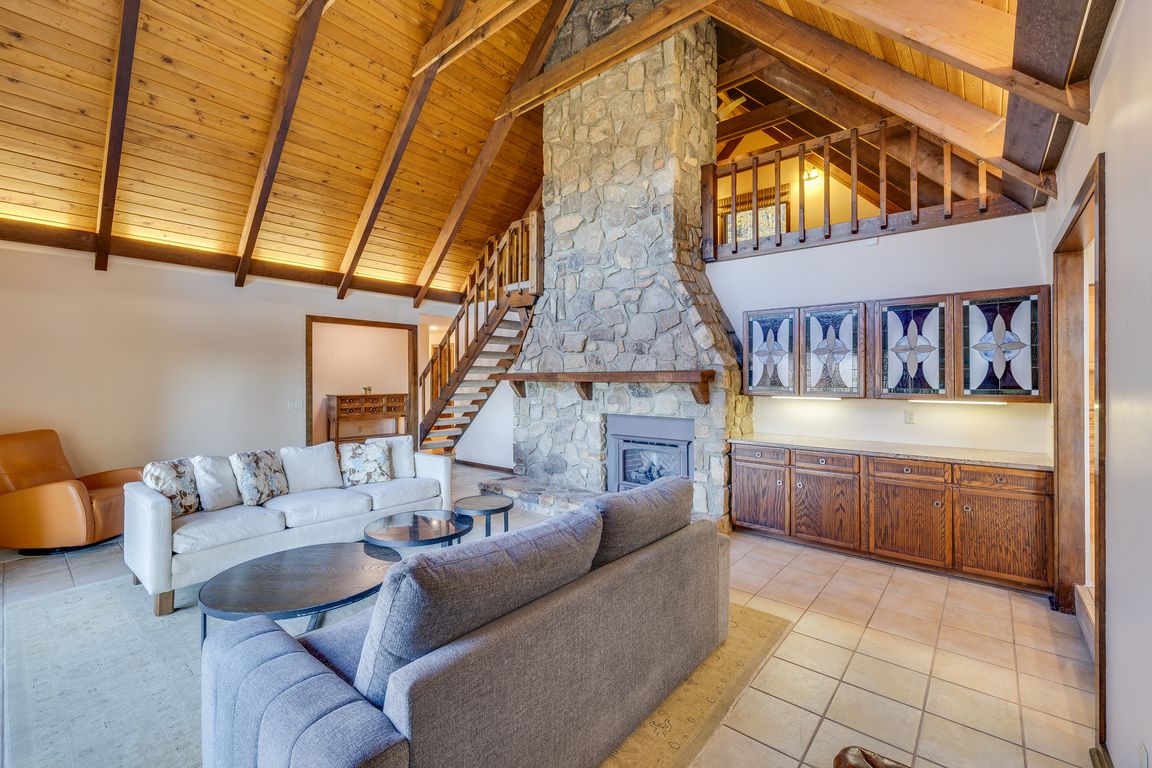
For sale
$649,000
3beds
2,860sqft
5725 Chestnut Hills Dr, Kingsport, TN 37664
3beds
2,860sqft
Single family residence, residential
Built in 1975
2.54 Acres
2 Attached garage spaces
$227 price/sqft
What's special
Sweeping mountain viewsExceptional privacyNew water heaterInsulated garage doorsNew induction cooktopThoughtful landscapingInviting outdoor living spaces
Don't miss your chance to tour this truly special property offering both sweeping mountain views and exceptional privacy. Homes maintained to this level are a rare find! This beautiful 3 bedroom, 2 full bath home sits on over 2 wooded acres with thoughtful landscaping and inviting outdoor living spaces- perfect for ...
- 2 days |
- 981 |
- 78 |
Source: TVRMLS,MLS#: 9988088
Travel times
Living Room
Kitchen
Primary Bedroom
Zillow last checked: 8 hours ago
Listing updated: 9 hours ago
Listed by:
Mary Glenn Lively 423-963-8310,
Southern Dwellings 423-343-4118
Source: TVRMLS,MLS#: 9988088
Facts & features
Interior
Bedrooms & bathrooms
- Bedrooms: 3
- Bathrooms: 2
- Full bathrooms: 2
Primary bedroom
- Level: First
- Area: 240
- Dimensions: 16 x 15
Bedroom 2
- Level: First
- Area: 132
- Dimensions: 11 x 12
Bedroom 3
- Level: First
- Area: 132
- Dimensions: 11 x 12
Heating
- Heat Pump
Cooling
- Heat Pump
Appliances
- Included: Cooktop, Dishwasher, Disposal, Double Oven, Dryer, Microwave, Refrigerator, Washer
- Laundry: Electric Dryer Hookup, Washer Hookup, Sink
Features
- Built-in Features, Eat-in Kitchen, Entrance Foyer, Granite Counters, Pantry, Shower Only, Walk-In Closet(s)
- Flooring: Carpet, Ceramic Tile, Hardwood
- Doors: Sliding Doors
- Windows: Double Pane Windows, Insulated Windows
- Basement: Block,Concrete,Exterior Entry,Garage Door,Interior Entry,Walk-Out Access
- Number of fireplaces: 2
- Fireplace features: Den, Gas Log, Living Room
Interior area
- Total structure area: 5,126
- Total interior livable area: 2,860 sqft
Video & virtual tour
Property
Parking
- Total spaces: 2
- Parking features: Asphalt, Attached, Garage Door Opener
- Attached garage spaces: 2
Features
- Levels: One and One Half
- Stories: 1
- Patio & porch: Deck, Rear Patio, Side Porch, Wrap Around
- Fencing: Back Yard
- Has view: Yes
- View description: Mountain(s)
Lot
- Size: 2.54 Acres
- Dimensions: 283 x 452 x 155 x 571
- Topography: Part Wooded, Sloped
Details
- Additional structures: Shed(s)
- Parcel number: 048h G 027.00
- Zoning: R1B
- Other equipment: Dehumidifier
Construction
Type & style
- Home type: SingleFamily
- Architectural style: A-Frame
- Property subtype: Single Family Residence, Residential
Materials
- Stone, Vinyl Siding
- Foundation: Block
- Roof: Composition
Condition
- Above Average
- New construction: No
- Year built: 1975
Utilities & green energy
- Sewer: Public Sewer
- Water: Public
- Utilities for property: Electricity Connected, Propane, Sewer Connected, Cable Connected
Community & HOA
Community
- Security: Security System
- Subdivision: Chestnut Hills
HOA
- Has HOA: No
- Amenities included: Landscaping
Location
- Region: Kingsport
Financial & listing details
- Price per square foot: $227/sqft
- Tax assessed value: $247,500
- Annual tax amount: $2,725
- Date on market: 11/8/2025
- Listing terms: Cash,Conventional,VA Loan
- Electric utility on property: Yes