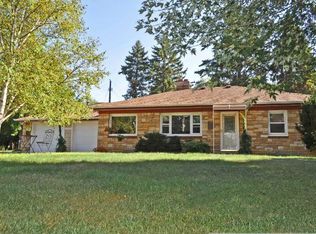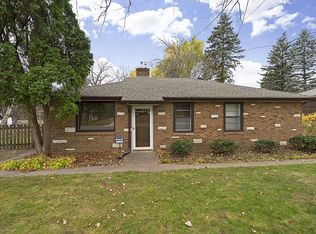Closed
$418,000
5725 Golden Valley Rd, Golden Valley, MN 55422
3beds
2,478sqft
Single Family Residence
Built in 1951
0.41 Acres Lot
$417,000 Zestimate®
$169/sqft
$3,040 Estimated rent
Home value
$417,000
$384,000 - $450,000
$3,040/mo
Zestimate® history
Loading...
Owner options
Explore your selling options
What's special
Tremendous space in the house and gorgeous park like treed lot. Plenty of room for flowers, garden and room to run. Great location close to multiple parks and convenient to downtown Golden Valley with the restaurants and shopping. This home has been well cared for and updated. Main floor family room/informal dining open from the spacious kitchen. The kitchen has plenty of work space and cabinets with stainless appliances. There is a formal living room plus a separate room that could be a formal dining space if needed. The sun room is also a great place for morning coffee or maybe an office space. Good sized primary bedroom. The main bath is up to date too. The lower level has a large third bedroom and another family room/game room for entertaining or move watching. 3/4 bath down too plus good storage space and the laundry/utility area. The yard has a front patio area to sit and greet your neighbors as well as a paver patio in the back for BBQ and enjoying the back yard. Come and see this lovely home!
Zillow last checked: 8 hours ago
Listing updated: August 16, 2025 at 09:13am
Listed by:
John W Anderson 612-309-5402,
Twin Oaks Realty, Inc
Bought with:
Jessi Rao
RE/MAX Results
Source: NorthstarMLS as distributed by MLS GRID,MLS#: 6727044
Facts & features
Interior
Bedrooms & bathrooms
- Bedrooms: 3
- Bathrooms: 2
- Full bathrooms: 1
- 3/4 bathrooms: 1
Bedroom 1
- Level: Main
- Area: 180 Square Feet
- Dimensions: 15 x 12
Bedroom 2
- Level: Main
- Area: 132 Square Feet
- Dimensions: 12 x 11
Bedroom 3
- Level: Lower
- Area: 160 Square Feet
- Dimensions: 16 x 10
Dining room
- Level: Main
- Area: 132 Square Feet
- Dimensions: 12 x 11
Family room
- Level: Main
- Area: 198 Square Feet
- Dimensions: 18 x 11
Family room
- Level: Lower
- Area: 286 Square Feet
- Dimensions: 26 x 11
Kitchen
- Level: Main
- Area: 140 Square Feet
- Dimensions: 14 x 10
Living room
- Level: Main
- Area: 286 Square Feet
- Dimensions: 22 x 13
Patio
- Level: Main
Sun room
- Level: Main
- Area: 110 Square Feet
- Dimensions: 11 x 10
Heating
- Forced Air
Cooling
- Central Air
Appliances
- Included: Dishwasher, Dryer, Gas Water Heater, Microwave, Range, Refrigerator, Stainless Steel Appliance(s), Washer
Features
- Basement: Egress Window(s),Finished,Full
- Number of fireplaces: 2
- Fireplace features: Decorative, Family Room, Living Room
Interior area
- Total structure area: 2,478
- Total interior livable area: 2,478 sqft
- Finished area above ground: 1,428
- Finished area below ground: 700
Property
Parking
- Total spaces: 1
- Parking features: Attached, Asphalt, Garage Door Opener
- Attached garage spaces: 1
- Has uncovered spaces: Yes
- Details: Garage Dimensions (20 x 11)
Accessibility
- Accessibility features: None
Features
- Levels: One
- Stories: 1
- Patio & porch: Patio
Lot
- Size: 0.41 Acres
- Dimensions: 110 x 164 x 79 x 40 x 212
- Features: Near Public Transit, Many Trees
Details
- Additional structures: Storage Shed
- Foundation area: 1050
- Parcel number: 2811821340056
- Zoning description: Residential-Single Family
Construction
Type & style
- Home type: SingleFamily
- Property subtype: Single Family Residence
Materials
- Stucco, Wood Siding
- Roof: Asphalt,Pitched
Condition
- Age of Property: 74
- New construction: No
- Year built: 1951
Utilities & green energy
- Gas: Natural Gas
- Sewer: City Sewer/Connected
- Water: City Water/Connected
Community & neighborhood
Location
- Region: Golden Valley
- Subdivision: Hipps Add
HOA & financial
HOA
- Has HOA: No
Price history
| Date | Event | Price |
|---|---|---|
| 8/15/2025 | Sold | $418,000-2.8%$169/sqft |
Source: | ||
| 7/16/2025 | Pending sale | $430,000$174/sqft |
Source: | ||
| 5/24/2025 | Listed for sale | $430,000+0%$174/sqft |
Source: | ||
| 4/21/2024 | Listing removed | -- |
Source: Zillow Rentals Report a problem | ||
| 4/12/2024 | Listed for rent | $2,495$1/sqft |
Source: Zillow Rentals Report a problem | ||
Public tax history
Tax history is unavailable.
Find assessor info on the county website
Neighborhood: 55422
Nearby schools
GreatSchools rating
- 5/10Neill Elementary SchoolGrades: PK-5Distance: 1.2 mi
- 2/10Sandburg Middle SchoolGrades: 6-8Distance: 1 mi
- 7/10Robbinsdale Armstrong Senior High SchoolGrades: 9-12Distance: 3.7 mi

Get pre-qualified for a loan
At Zillow Home Loans, we can pre-qualify you in as little as 5 minutes with no impact to your credit score.An equal housing lender. NMLS #10287.

