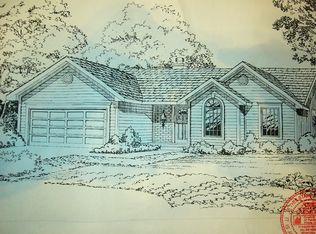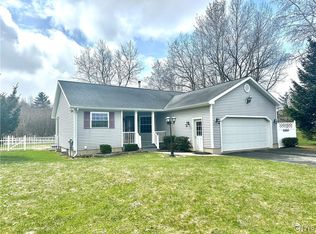Closed
$375,000
5725 Hoag Rd, Rome, NY 13440
11beds
4,456sqft
Farm, Single Family Residence
Built in 1880
7.73 Acres Lot
$428,000 Zestimate®
$84/sqft
$4,228 Estimated rent
Home value
$428,000
$368,000 - $492,000
$4,228/mo
Zestimate® history
Loading...
Owner options
Explore your selling options
What's special
This is a one-of-a-kind property.If you are looking for a homestead, a place to spread your wings, then look no further, let your imagination work for you as you explore this home.The possibilities are endless on this incredible property.Could be a retreat center, equestrian center, hobby farm, wedding center, vineyard, meeting lodge etc.This home is outside of the City or Rome on a dead-end road with a 9000 sq ft barn, 4000 sq ft carriage house and main house 5000 sq ft.Large pond all set on 8 acres, which neighbors 1200 acres of State Land.The home itself has 9 to 11 bedrooms, 4.5 bathrooms, with a new 20 ft spring fed well and a commercial grade septic system.Open plan living room, dining room and kitchen are great for entertaining.The home has many updates, plumbing, 4 zone new boiler.This is a majestic property.The home has been updated over past 3 years, but still needs some finish work to make it a spectacular property The property is also zoned special agriculture so great for a small business e.g AirB&B or B&B.While viewing the property look at the large barn and gorgeous wood post and beam ceilings. Train tracks at rear of the property.Home being sold in AS IS condition
Zillow last checked: 8 hours ago
Listing updated: March 24, 2023 at 03:01pm
Listed by:
Rita L. Gamela 315-335-7533,
Century 21 One Realty RO
Bought with:
Nancy L. Calandra, 10401369520
Century 21 One Realty RO
Source: NYSAMLSs,MLS#: S1429054 Originating MLS: Mohawk Valley
Originating MLS: Mohawk Valley
Facts & features
Interior
Bedrooms & bathrooms
- Bedrooms: 11
- Bathrooms: 5
- Full bathrooms: 4
- 1/2 bathrooms: 1
- Main level bathrooms: 3
- Main level bedrooms: 4
Heating
- Oil, Baseboard, Hot Water
Cooling
- Window Unit(s)
Appliances
- Included: Convection Oven, Dryer, Dishwasher, Electric Water Heater, Free-Standing Range, Freezer, Gas Cooktop, Gas Oven, Gas Range, Microwave, Oven, Refrigerator, Washer
- Laundry: Main Level
Features
- Ceiling Fan(s), Dining Area, Den, Separate/Formal Dining Room, Eat-in Kitchen, Separate/Formal Living Room, Guest Accommodations, Granite Counters, Country Kitchen, Kitchen Island, Library, Living/Dining Room, Partially Furnished, See Remarks, Sliding Glass Door(s), Walk-In Pantry, Natural Woodwork, Window Treatments, Convertible Bedroom, In-Law Floorplan, Main Level Primary
- Flooring: Hardwood, Laminate, Varies
- Doors: Sliding Doors
- Windows: Drapes, Storm Window(s), Wood Frames
- Basement: Full
- Has fireplace: No
Interior area
- Total structure area: 4,456
- Total interior livable area: 4,456 sqft
Property
Parking
- Total spaces: 2
- Parking features: Detached, Garage
- Garage spaces: 2
Accessibility
- Accessibility features: Other, Accessible Doors
Features
- Levels: Two
- Stories: 2
- Patio & porch: Deck, Open, Porch
- Exterior features: Deck, Fence, Gravel Driveway, Play Structure, Propane Tank - Leased, Private Yard, See Remarks
- Fencing: Partial
- Waterfront features: Other, See Remarks
Lot
- Size: 7.73 Acres
- Dimensions: 509 x 679
- Features: Agricultural, Other, Secluded, See Remarks, Wooded
Details
- Parcel number: 30138925700000010080060000
- Special conditions: Standard
- Horses can be raised: Yes
- Horse amenities: Horses Allowed
Construction
Type & style
- Home type: SingleFamily
- Architectural style: Farmhouse,Greek Revival,Two Story,Traditional
- Property subtype: Farm, Single Family Residence
Materials
- Aluminum Siding, Steel Siding, PEX Plumbing
- Foundation: Poured
- Roof: Asphalt
Condition
- Resale
- Year built: 1880
Utilities & green energy
- Electric: Circuit Breakers, Fuses
- Sewer: Septic Tank
- Water: Spring, Well
- Utilities for property: High Speed Internet Available
Community & neighborhood
Location
- Region: Rome
Other
Other facts
- Listing terms: Cash,Conventional
Price history
| Date | Event | Price |
|---|---|---|
| 12/29/2022 | Sold | $375,000-5.1%$84/sqft |
Source: | ||
| 12/14/2022 | Pending sale | $395,000$89/sqft |
Source: | ||
| 11/7/2022 | Contingent | $395,000$89/sqft |
Source: | ||
| 11/2/2022 | Pending sale | $395,000$89/sqft |
Source: | ||
| 10/11/2022 | Contingent | $395,000$89/sqft |
Source: | ||
Public tax history
Tax history is unavailable.
Neighborhood: 13440
Nearby schools
GreatSchools rating
- 3/10Gansevoort Elementary SchoolGrades: K-6Distance: 3.1 mi
- 5/10Lyndon H Strough Middle SchoolGrades: 7-8Distance: 3.8 mi
- 4/10Rome Free AcademyGrades: 9-12Distance: 5.1 mi
Schools provided by the listing agent
- District: Rome
Source: NYSAMLSs. This data may not be complete. We recommend contacting the local school district to confirm school assignments for this home.

