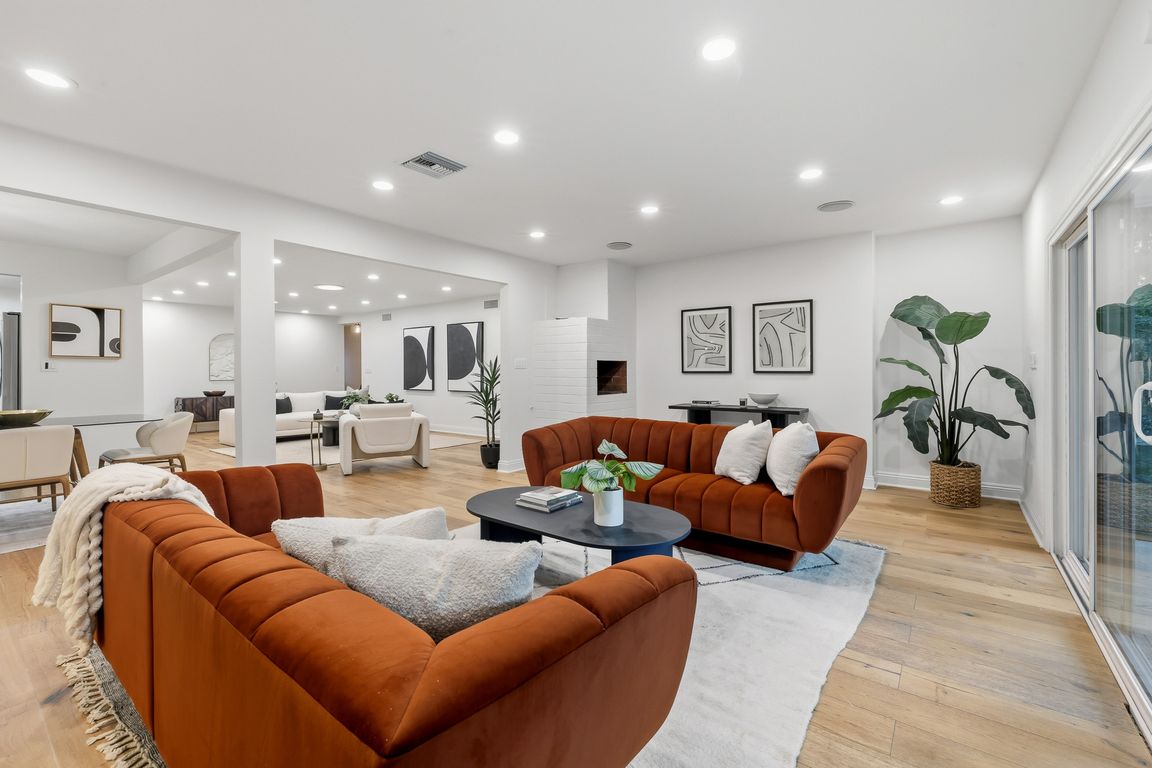Open: Sat 1pm-4pm

For sale
$1,649,000
3beds
2,328sqft
5725 Rhodes Ave, Valley Village, CA 91607
3beds
2,328sqft
Single family residence
Built in 1956
7,262 sqft
2 Attached garage spaces
$708 price/sqft
What's special
Nestled on one of Valley Village’s most sought-after blocks, this residence blends updated modern style with just the right hint of mid-century charm. This beautiful 3-bedroom, 2-bath home offers over 2,300 square feet of well-appointed living space with a fresh new look! From the moment you walk in, you're greeted by free-flowing ...
- 9 days |
- 852 |
- 52 |
Likely to sell faster than
Source: CRMLS,MLS#: GD25238991 Originating MLS: California Regional MLS
Originating MLS: California Regional MLS
Travel times
Family Room
Kitchen
Primary Bedroom
Zillow last checked: 7 hours ago
Listing updated: October 23, 2025 at 06:22am
Listing Provided by:
Amjad Albasel DRE #01954713 818-486-0677,
Luxury Collective,
Anna Lancaster DRE #01829692 818-919-9866,
Luxury Collective
Source: CRMLS,MLS#: GD25238991 Originating MLS: California Regional MLS
Originating MLS: California Regional MLS
Facts & features
Interior
Bedrooms & bathrooms
- Bedrooms: 3
- Bathrooms: 2
- Full bathrooms: 2
- Main level bathrooms: 2
- Main level bedrooms: 3
Rooms
- Room types: Family Room, Foyer, Kitchen, Laundry, Living Room, Primary Bedroom, Sound Studio
Primary bedroom
- Features: Primary Suite
Bathroom
- Features: Tub Shower
Heating
- Central
Cooling
- Central Air
Appliances
- Included: Dishwasher, Gas Oven, Gas Range, Microwave, Refrigerator, Trash Compactor
- Laundry: Laundry Room
Features
- Pull Down Attic Stairs, Recessed Lighting, Entrance Foyer, Primary Suite
- Flooring: Vinyl
- Has fireplace: Yes
- Fireplace features: Family Room
- Common walls with other units/homes: No Common Walls
Interior area
- Total interior livable area: 2,328 sqft
Video & virtual tour
Property
Parking
- Total spaces: 2
- Parking features: Garage - Attached
- Attached garage spaces: 2
Features
- Levels: One
- Stories: 1
- Entry location: 1
- Patio & porch: Concrete, Covered
- Has private pool: Yes
- Pool features: Gunite, In Ground, Private
- Has view: Yes
- View description: Neighborhood, None
Lot
- Size: 7,262 Square Feet
- Features: Rectangular Lot
Details
- Parcel number: 2340017013
- Zoning: LAR1
- Special conditions: Standard
Construction
Type & style
- Home type: SingleFamily
- Architectural style: Traditional
- Property subtype: Single Family Residence
Materials
- Foundation: Slab
Condition
- Turnkey
- New construction: No
- Year built: 1956
Utilities & green energy
- Sewer: Public Sewer
- Water: Public
Community & HOA
Community
- Features: Suburban
Location
- Region: Valley Village
Financial & listing details
- Price per square foot: $708/sqft
- Tax assessed value: $1,700,000
- Annual tax amount: $20,787
- Date on market: 10/16/2025
- Listing terms: Cash to New Loan,Conventional,Submit
- Inclusions: Refsigerator, Stove, Dishwasher