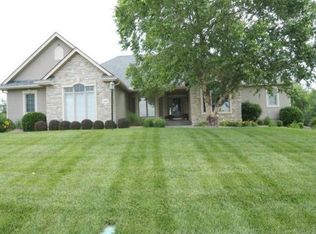Sold on 10/27/25
Price Unknown
5725 SW Postoak Dr, Topeka, KS 66610
3beds
3,326sqft
Single Family Residence, Residential
Built in 2002
0.4 Acres Lot
$614,300 Zestimate®
$--/sqft
$2,635 Estimated rent
Home value
$614,300
$571,000 - $657,000
$2,635/mo
Zestimate® history
Loading...
Owner options
Explore your selling options
What's special
Beautiful custom-built walkout ranch in Clarion Lakes Villas. Nestled in a quiet cul-de-sac, This home boasts with gleaming wood floors, beautiful cabinetry, spacious room sizes and more. Home has a highly desired open floor offers great room with boxed beamed ceiling & fireplace. The wonderfully appointed kitchen offers all appliances (refrigerator, gas range, microwave, dishwasher), eating bar plus separate dining area, walk in pantry and hearth room with fireplace. Generous sized primary bedroom with coffered ceiling that leads to full bathroom with double vanities, walk in shower, two closets and double vanities. The walkout basement offers large family room with fireplace, two bedrooms, full bath plus lots of extra storage. Enjoy the quiet while watching nature and wildlife from your covered deck or patio.
Zillow last checked: 8 hours ago
Listing updated: October 28, 2025 at 07:45pm
Listed by:
Lori Moser 785-224-4909,
Berkshire Hathaway First
Bought with:
Missy Tew, 00247821
Berkshire Hathaway First
Source: Sunflower AOR,MLS#: 240474
Facts & features
Interior
Bedrooms & bathrooms
- Bedrooms: 3
- Bathrooms: 3
- Full bathrooms: 2
- 1/2 bathrooms: 1
Primary bedroom
- Level: Main
- Area: 240
- Dimensions: 16 X 15
Bedroom 2
- Level: Basement
- Area: 156
- Dimensions: 12 X 13
Bedroom 3
- Level: Basement
- Area: 216
- Dimensions: 18 X 12
Dining room
- Level: Main
- Area: 153.4
- Dimensions: 13 X11.8
Family room
- Level: Basement
- Area: 420
- Dimensions: 21 X 20
Great room
- Level: Main
- Area: 289
- Dimensions: 17 X 17
Kitchen
- Level: Main
- Dimensions: 13 X 11 + 9X10.10
Laundry
- Level: Main
- Area: 96
- Dimensions: 12 X 8
Living room
- Level: Main
- Dimensions: 11 X 12 - study/den
Heating
- More than One, Natural Gas
Cooling
- Central Air, More Than One
Appliances
- Included: Gas Range, Microwave, Dishwasher, Refrigerator, Disposal, Bar Fridge, Ice Maker, Cable TV Available
- Laundry: Main Level, Separate Room
Features
- Sheetrock, High Ceilings, Coffered Ceiling(s), Vaulted Ceiling(s)
- Flooring: Hardwood, Ceramic Tile, Carpet
- Windows: Storm Window(s)
- Basement: Concrete,Full,Partially Finished,Walk-Out Access
- Number of fireplaces: 3
- Fireplace features: Three, Gas, Family Room, Living Room, Kitchen, Basement, Electric
Interior area
- Total structure area: 3,326
- Total interior livable area: 3,326 sqft
- Finished area above ground: 2,150
- Finished area below ground: 1,176
Property
Parking
- Total spaces: 2
- Parking features: Attached, Auto Garage Opener(s), Garage Door Opener
- Attached garage spaces: 2
Features
- Patio & porch: Patio, Covered, Deck
Lot
- Size: 0.40 Acres
- Features: Sprinklers In Front, Cul-De-Sac, Sidewalk
Details
- Parcel number: R61612
- Special conditions: Standard,Arm's Length
Construction
Type & style
- Home type: SingleFamily
- Architectural style: Ranch
- Property subtype: Single Family Residence, Residential
Materials
- Frame, Stone, Stucco
- Roof: Architectural Style
Condition
- Year built: 2002
Utilities & green energy
- Water: Public
- Utilities for property: Cable Available
Community & neighborhood
Security
- Security features: Security System
Location
- Region: Topeka
- Subdivision: Clarion Lake
HOA & financial
HOA
- Has HOA: Yes
- HOA fee: $200 monthly
- Services included: Trash, Maintenance Grounds, Snow Removal, Exterior Paint
- Association name: Clarion Lakes Home Association
Price history
| Date | Event | Price |
|---|---|---|
| 10/27/2025 | Sold | -- |
Source: | ||
| 9/3/2025 | Pending sale | $630,000$189/sqft |
Source: | ||
| 7/21/2025 | Listed for sale | $630,000$189/sqft |
Source: | ||
Public tax history
| Year | Property taxes | Tax assessment |
|---|---|---|
| 2025 | -- | $58,803 +2% |
| 2024 | $9,161 +4.3% | $57,649 +4% |
| 2023 | $8,783 +8.7% | $55,432 +11% |
Find assessor info on the county website
Neighborhood: Clarion Woods
Nearby schools
GreatSchools rating
- 8/10Jay Shideler Elementary SchoolGrades: K-6Distance: 1.1 mi
- 6/10Washburn Rural Middle SchoolGrades: 7-8Distance: 2.4 mi
- 8/10Washburn Rural High SchoolGrades: 9-12Distance: 2.4 mi
Schools provided by the listing agent
- Elementary: Jay Shideler Elementary School/USD 437
- Middle: Washburn Rural Middle School/USD 437
- High: Washburn Rural High School/USD 437
Source: Sunflower AOR. This data may not be complete. We recommend contacting the local school district to confirm school assignments for this home.
