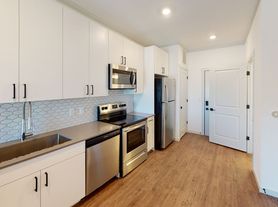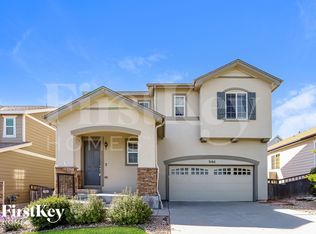Welcome to this wonderful 3 bed 2 bath single family home in Founders Village. With a new kitchen, vaulted ceilings and wood flooring, this lovely home invites you to explore the spacious, open plan layout - airy family room, cozy dining room, and beautiful new kitchen with stainless steel appliances and new countertops. Upstairs includes three good sized bedrooms including the primary suite with dual closets and remodeled full bathroom. The backyard includes a garden shed and boasts a wonderful patio for entertaining or just enjoying the outside. Add in a 2-car garage, air conditioning and you have a wonderful home to live in
And if you are not familiar with Founders Village you have several neighborhood walking trails, parks, and playgrounds, plus access to the community amenities including the Clubhouse, Pool and Tennis Courts. Just a short drive to the Castle Rock Outlets, and plenty of options for dining, shopping, entertainment and near major routes for convenient commuting to Denver and the mountains.
Rent is $2,495.00 per month, 12-month lease. Security Deposit $2,495.00; Last Month's Rent $2,495.00 which can be paid in installments over 10 months. Tenant is responsible for gas, electric, water, sewer, internet and phone; Landlord pays HOA that includes trash, clubhouse, pool & tennis courts.
Property professionally managed by ReMax Professionals. Application fee $32.95 per adult or Zillow applications.
House for rent
Accepts Zillow applications
$2,495/mo
5725 Wagonwheel Trl, Castle Rock, CO 80104
3beds
1,012sqft
Price may not include required fees and charges.
Single family residence
Available now
Small dogs OK
-- A/C
Hookups laundry
Attached garage parking
-- Heating
What's special
Airy family roomVaulted ceilingsNew countertopsStainless steel appliancesNew kitchenBeautiful new kitchenCozy dining room
- 4 days |
- -- |
- -- |
Travel times
Facts & features
Interior
Bedrooms & bathrooms
- Bedrooms: 3
- Bathrooms: 2
- Full bathrooms: 2
Appliances
- Included: Dishwasher, WD Hookup
- Laundry: Hookups
Features
- WD Hookup
- Flooring: Hardwood
Interior area
- Total interior livable area: 1,012 sqft
Property
Parking
- Parking features: Attached
- Has attached garage: Yes
- Details: Contact manager
Features
- Exterior features: Electricity not included in rent, Garbage included in rent, Gas not included in rent, Internet not included in rent, Sewage not included in rent, Telephone not included in rent, Water not included in rent
- Has private pool: Yes
Details
- Parcel number: 250708101025
Construction
Type & style
- Home type: SingleFamily
- Property subtype: Single Family Residence
Utilities & green energy
- Utilities for property: Garbage
Community & HOA
HOA
- Amenities included: Pool
Location
- Region: Castle Rock
Financial & listing details
- Lease term: 1 Year
Price history
| Date | Event | Price |
|---|---|---|
| 10/11/2025 | Listed for rent | $2,495-6.7%$2/sqft |
Source: Zillow Rentals | ||
| 8/5/2025 | Listing removed | $2,675$3/sqft |
Source: Zillow Rentals | ||
| 6/30/2025 | Listed for rent | $2,675+7.2%$3/sqft |
Source: Zillow Rentals | ||
| 7/24/2023 | Listing removed | -- |
Source: Zillow Rentals | ||
| 7/17/2023 | Price change | $2,495-9.3%$2/sqft |
Source: Zillow Rentals | ||

