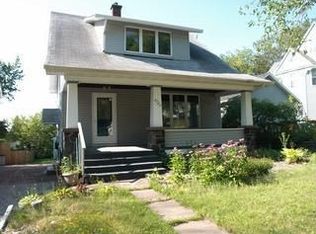Sold for $205,000 on 06/18/24
$205,000
5726 Huntington St, Duluth, MN 55807
3beds
1,108sqft
Single Family Residence
Built in 1914
6,098.4 Square Feet Lot
$156,000 Zestimate®
$185/sqft
$1,692 Estimated rent
Home value
$156,000
$126,000 - $186,000
$1,692/mo
Zestimate® history
Loading...
Owner options
Explore your selling options
What's special
Welcome to this ideal 3-bedroom, 1-bathroom single-family home located in the heart of the West Duluth. This property boasts 1,108 square feet, perfect for modern living. The kitchen features a vintage style sink, butler's pantry and separate dining area. Upper-level features 3 bedrooms on one level and a spacious bath with claw foot tub. Additional features include a full basement complete with washer and dryer and ample storage space. Appreciate the outdoors in your private backyard oasis, perfect for entertaining or relaxation while enjoying the soothing sound of water flowing from the creek. Located just minutes from schools, shopping, and public transportation, this home offers convenience and a sense of community. Don't miss the opportunity to make this your dream home.
Zillow last checked: 8 hours ago
Listing updated: September 08, 2025 at 04:22pm
Listed by:
Sam Olson 218-355-8476,
Edina Realty, Inc. - Duluth,
Julie Brown 612-819-1455,
Edina Realty, Inc. - Duluth
Bought with:
Stephanie Linde, MN 20105526
Real Estate Consultants
Source: Lake Superior Area Realtors,MLS#: 6113844
Facts & features
Interior
Bedrooms & bathrooms
- Bedrooms: 3
- Bathrooms: 1
- Full bathrooms: 1
Bedroom
- Level: Upper
- Area: 142.6 Square Feet
- Dimensions: 15.5 x 9.2
Bedroom
- Level: Upper
- Area: 112.7 Square Feet
- Dimensions: 11.5 x 9.8
Bedroom
- Level: Upper
- Area: 107.78 Square Feet
- Dimensions: 12.11 x 8.9
Bathroom
- Level: Upper
- Area: 42.93 Square Feet
- Dimensions: 8.1 x 5.3
Dining room
- Level: Main
- Area: 134.43 Square Feet
- Dimensions: 12.1 x 11.11
Kitchen
- Level: Main
- Area: 102.3 Square Feet
- Dimensions: 11 x 9.3
Living room
- Level: Main
- Area: 178.56 Square Feet
- Dimensions: 14.4 x 12.4
Heating
- Boiler
Cooling
- None
Appliances
- Included: Water Heater-Gas, Dryer, Range, Refrigerator, Washer
Features
- Ceiling Fan(s)
- Windows: Vinyl Windows, Wood Frames
- Basement: Full,Unfinished,Washer Hook-Ups,Dryer Hook-Ups
- Has fireplace: No
Interior area
- Total interior livable area: 1,108 sqft
- Finished area above ground: 1,108
- Finished area below ground: 0
Property
Parking
- Parking features: Gravel, On Street, None
- Has uncovered spaces: Yes
Features
- Patio & porch: Deck
Lot
- Size: 6,098 sqft
- Dimensions: 50 x 125
- Features: Many Trees
- Residential vegetation: Heavily Wooded
Details
- Additional structures: Storage Shed
- Foundation area: 624
- Parcel number: 010452005470 & 010452005480
Construction
Type & style
- Home type: SingleFamily
- Architectural style: Bungalow
- Property subtype: Single Family Residence
Materials
- Wood, Frame/Wood
- Foundation: Rock
- Roof: Asphalt Shingle
Condition
- Previously Owned
- New construction: No
- Year built: 1914
Utilities & green energy
- Electric: Minnesota Power
- Sewer: Public Sewer
- Water: Public
Community & neighborhood
Location
- Region: Duluth
Other
Other facts
- Listing terms: Cash,Conventional
- Road surface type: Paved
Price history
| Date | Event | Price |
|---|---|---|
| 6/18/2024 | Sold | $205,000+3%$185/sqft |
Source: | ||
| 6/6/2024 | Pending sale | $199,000$180/sqft |
Source: | ||
| 5/29/2024 | Contingent | $199,000$180/sqft |
Source: | ||
| 5/24/2024 | Listed for sale | $199,000$180/sqft |
Source: | ||
Public tax history
| Year | Property taxes | Tax assessment |
|---|---|---|
| 2024 | $1,114 +844.1% | $79,900 +3.2% |
| 2023 | $118 +11.3% | $77,400 +879.7% |
| 2022 | $106 +8.2% | $7,900 +23.4% |
Find assessor info on the county website
Neighborhood: Cody
Nearby schools
GreatSchools rating
- 2/10Laura Macarthur Elementary SchoolGrades: PK-5Distance: 0.4 mi
- 3/10Lincoln Park Middle SchoolGrades: 6-8Distance: 1.5 mi
- 5/10Denfeld Senior High SchoolGrades: 9-12Distance: 0.6 mi

Get pre-qualified for a loan
At Zillow Home Loans, we can pre-qualify you in as little as 5 minutes with no impact to your credit score.An equal housing lender. NMLS #10287.
