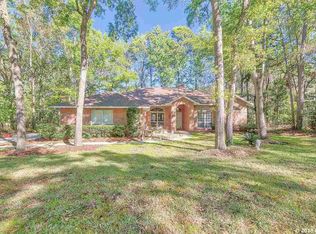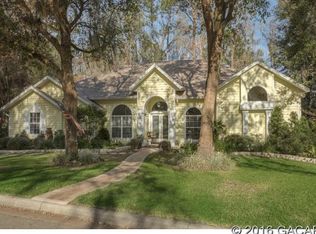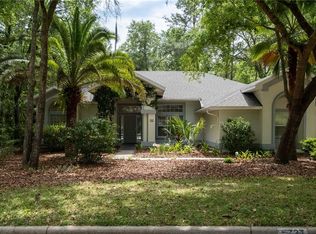Sold for $494,000
Zestimate®
$494,000
5726 NW 43rd Rd, Gainesville, FL 32606
3beds
2,316sqft
Single Family Residence
Built in 1992
0.54 Acres Lot
$494,000 Zestimate®
$213/sqft
$2,788 Estimated rent
Home value
$494,000
$469,000 - $519,000
$2,788/mo
Zestimate® history
Loading...
Owner options
Explore your selling options
What's special
Welcome to your new POOL home in the sought-after NW neighborhood of Huntington. This 3 bedroom/2 bathroom PLUS office is move-in ready. Formal dining room located off foyer. Spacious office/flex room could also be used as a 4th bedroom if needed. Two living areas separated by kitchen for extra entertaining spaces. Updated porcelain tile in both living areas for an upscale look. Great room boasts a wood burning fireplace, crown molding, and views of the pool area. Sliding doors in both living rooms and master bedroom that lead onto back patio. The spacious kitchen has granite countertops, stainless steel appliances and an abundance of cabinets/ countertop space. Split floorplan for extra privacy. Master en-suite features a jacuzzi tub, double vanities and walk-in shower. Two guest bedrooms share the guest bathroom with tub/shower combination. Fully screened lanai and large saltwater heated pool is ready for your first swim! Fully fenced, very private and spacious backyard (.54 acres). Roof 2014, newly painted office, guest bedroom & pool deck and newly installed electronic locks on front and garage door. Transferable termite contract. Conveniently located near University of Florida, Santa Fe College, HCA Florida North Florida Hospital, Fresh Market, Publix and UF health. This home offers both privacy and convenience. Zoned for Meadowbrook Elementary School, Fort Clark Middle School and Buchholz High School. Don’t miss this opportunity, schedule your private showing today!
Zillow last checked: 8 hours ago
Listing updated: September 08, 2025 at 07:41am
Listing Provided by:
Lynne Saunders 352-275-2031,
COLDWELL BANKER M.M. PARRISH REALTORS 352-335-4999
Bought with:
Tayler Jones, 3586507
BIG FISH REAL ESTATE SERVICES
Source: Stellar MLS,MLS#: GC531876 Originating MLS: Gainesville-Alachua
Originating MLS: Gainesville-Alachua

Facts & features
Interior
Bedrooms & bathrooms
- Bedrooms: 3
- Bathrooms: 2
- Full bathrooms: 2
Primary bedroom
- Features: Ceiling Fan(s), Walk-In Closet(s)
- Level: First
Great room
- Features: Ceiling Fan(s)
- Level: First
Kitchen
- Features: Pantry, Kitchen Island, Built-in Features, Exhaust Fan, Granite Counters
- Level: First
Heating
- Electric
Cooling
- Central Air
Appliances
- Included: Oven, Cooktop, Dishwasher, Disposal, Dryer, Exhaust Fan, Gas Water Heater, Microwave, Range, Range Hood, Refrigerator, Washer
- Laundry: Electric Dryer Hookup, Inside, Laundry Room, Washer Hookup
Features
- Ceiling Fan(s), Crown Molding, High Ceilings, Primary Bedroom Main Floor, Solid Wood Cabinets, Split Bedroom, Stone Counters, Tray Ceiling(s), Walk-In Closet(s)
- Flooring: Carpet, Tile
- Windows: Blinds, Window Treatments
- Has fireplace: Yes
- Fireplace features: Decorative, Family Room, Wood Burning
Interior area
- Total structure area: 3,247
- Total interior livable area: 2,316 sqft
Property
Parking
- Total spaces: 2
- Parking features: Driveway, Garage Faces Side
- Attached garage spaces: 2
- Has uncovered spaces: Yes
Features
- Levels: One
- Stories: 1
- Patio & porch: Covered, Front Porch, Rear Porch, Screened
- Exterior features: Irrigation System
- Has private pool: Yes
- Pool features: Auto Cleaner, Deck, Gunite, Heated, In Ground, Salt Water
- Fencing: Board,Fenced,Wood
- Has view: Yes
- View description: Pool, Trees/Woods
Lot
- Size: 0.54 Acres
- Features: Cleared, Level, Private
- Residential vegetation: Trees/Landscaped
Details
- Parcel number: 06059080002
- Zoning: PD
- Special conditions: None
Construction
Type & style
- Home type: SingleFamily
- Architectural style: Traditional
- Property subtype: Single Family Residence
Materials
- Brick, Wood Frame, Wood Siding
- Foundation: Slab
- Roof: Shingle
Condition
- New construction: No
- Year built: 1992
Utilities & green energy
- Sewer: Public Sewer
- Water: Public
- Utilities for property: BB/HS Internet Available, Electricity Connected, Fiber Optics, Natural Gas Connected, Sewer Connected, Street Lights, Underground Utilities, Water Connected
Community & neighborhood
Location
- Region: Gainesville
- Subdivision: HUNTINGTON PH VIII
HOA & financial
HOA
- Has HOA: Yes
- HOA fee: $33 monthly
- Association name: Bosshardt Property Management/Glennette Maxwell
Other fees
- Pet fee: $0 monthly
Other financial information
- Total actual rent: 0
Other
Other facts
- Listing terms: Cash,Conventional,FHA,VA Loan
- Ownership: Fee Simple
- Road surface type: Paved
Price history
| Date | Event | Price |
|---|---|---|
| 9/5/2025 | Sold | $494,000-2.9%$213/sqft |
Source: | ||
| 8/8/2025 | Pending sale | $509,000$220/sqft |
Source: | ||
| 7/21/2025 | Price change | $509,000-5.6%$220/sqft |
Source: | ||
| 6/24/2025 | Listed for sale | $539,000+56.7%$233/sqft |
Source: | ||
| 6/7/2018 | Sold | $344,000-1.4%$149/sqft |
Source: Public Record Report a problem | ||
Public tax history
| Year | Property taxes | Tax assessment |
|---|---|---|
| 2024 | $6,071 +2.2% | $309,397 +2.9% |
| 2023 | $5,938 +3.4% | $300,775 +3% |
| 2022 | $5,743 +2.1% | $292,014 +3% |
Find assessor info on the county website
Neighborhood: 32606
Nearby schools
GreatSchools rating
- 6/10F. W. Buchholz High SchoolGrades: 5,9-12Distance: 1.1 mi
- 7/10Fort Clarke Middle SchoolGrades: 6-8Distance: 2.7 mi
- 8/10Meadowbrook Elementary SchoolGrades: K-5Distance: 3.5 mi
Schools provided by the listing agent
- Elementary: Meadowbrook Elementary School-AL
- Middle: Fort Clarke Middle School-AL
- High: F. W. Buchholz High School-AL
Source: Stellar MLS. This data may not be complete. We recommend contacting the local school district to confirm school assignments for this home.
Get pre-qualified for a loan
At Zillow Home Loans, we can pre-qualify you in as little as 5 minutes with no impact to your credit score.An equal housing lender. NMLS #10287.
Sell with ease on Zillow
Get a Zillow Showcase℠ listing at no additional cost and you could sell for —faster.
$494,000
2% more+$9,880
With Zillow Showcase(estimated)$503,880


