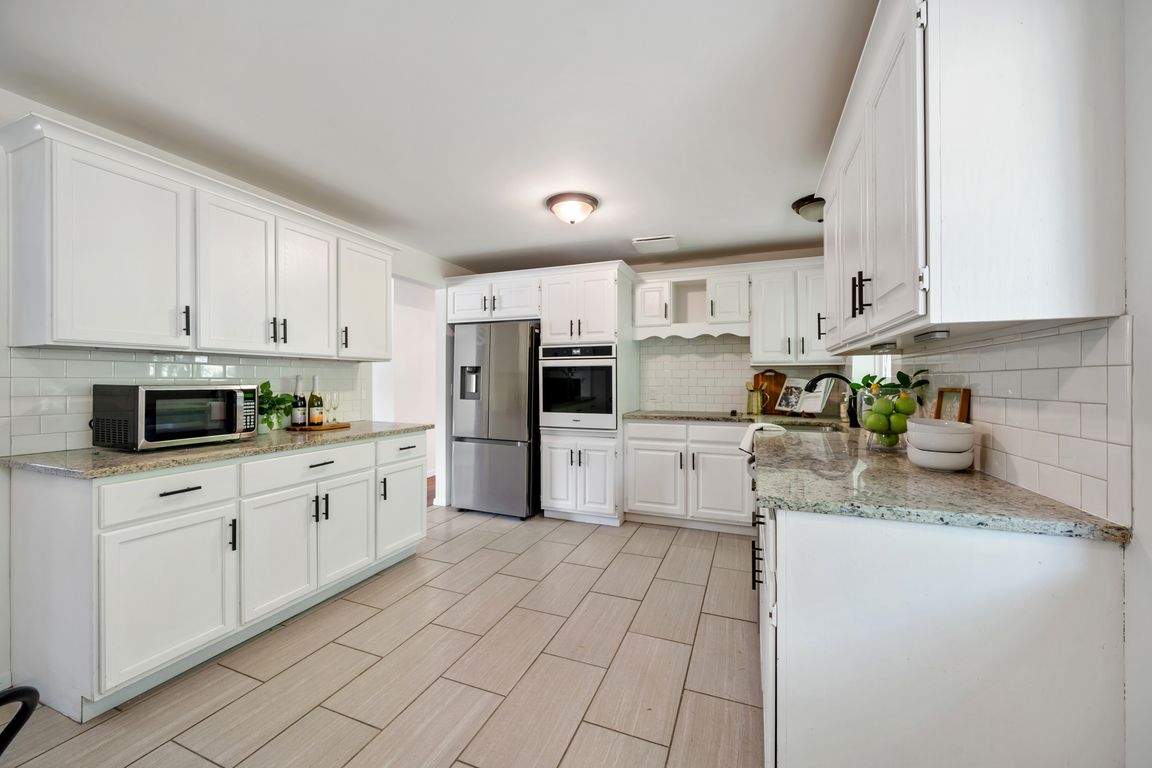
For sale
$750,000
5beds
2,430sqft
5726 S Highland Dr, Holladay, UT 84121
5beds
2,430sqft
Single family residence
Built in 1963
10,018 sqft
2 Attached garage spaces
$309 price/sqft
What's special
Tucked in the heart of Holladay, this charming and beautifully updated rambler offers the perfect blend of comfort, flexibility, and location. Whether you're seeking a home to grow into, a place to host extended family, or a smart investment opportunity, this property delivers. The recently finished basement includes a private entrance, ...
- 31 days
- on Zillow |
- 1,559 |
- 65 |
Source: UtahRealEstate.com,MLS#: 2097793
Travel times
Kitchen
Living Room
Lower Level
Zillow last checked: 7 hours ago
Listing updated: July 25, 2025 at 08:14am
Listed by:
Nicolas DeSeelhorst 801-520-6713,
EXP Realty, LLC (Park City),
David J Lawson 435-901-0904,
EXP Realty, LLC (Park City)
Source: UtahRealEstate.com,MLS#: 2097793
Facts & features
Interior
Bedrooms & bathrooms
- Bedrooms: 5
- Bathrooms: 3
- Full bathrooms: 1
- 3/4 bathrooms: 1
- 1/2 bathrooms: 1
- Partial bathrooms: 1
- Main level bedrooms: 3
Primary bedroom
- Level: First
Heating
- Forced Air
Cooling
- Central Air
Appliances
- Included: Refrigerator, Disposal, Built-In Range
Features
- Flooring: Carpet, Hardwood, Laminate
- Basement: Full
- Number of fireplaces: 2
Interior area
- Total structure area: 2,430
- Total interior livable area: 2,430 sqft
- Finished area above ground: 1,215
- Finished area below ground: 1,154
Property
Parking
- Total spaces: 4
- Parking features: Garage - Attached
- Attached garage spaces: 2
- Uncovered spaces: 2
Features
- Stories: 2
- Patio & porch: Porch, Open Porch
- Fencing: Full
- Has view: Yes
- View description: Mountain(s)
Lot
- Size: 10,018.8 Square Feet
- Features: Curb & Gutter, Sprinkler: Auto-Full
- Topography: Terrain
Details
- Additional structures: Outbuilding, Storage Shed(s)
- Parcel number: 2216280022
- Zoning: R-2
- Zoning description: Single-Family
Construction
Type & style
- Home type: SingleFamily
- Architectural style: Rambler/Ranch
- Property subtype: Single Family Residence
Materials
- Brick
- Roof: Asphalt
Condition
- Blt./Standing
- New construction: No
- Year built: 1963
Utilities & green energy
- Sewer: Public Sewer, Sewer: Public
- Water: Culinary
- Utilities for property: Natural Gas Connected, Electricity Connected, Sewer Connected, Water Connected
Community & HOA
Community
- Features: Sidewalks
- Subdivision: Brookside Park
HOA
- Has HOA: No
Location
- Region: Holladay
Financial & listing details
- Price per square foot: $309/sqft
- Tax assessed value: $597,600
- Annual tax amount: $3,301
- Date on market: 7/10/2025
- Listing terms: Cash,Conventional,FHA,VA Loan
- Inclusions: Range, Refrigerator, Storage Shed(s)
- Acres allowed for irrigation: 0
- Electric utility on property: Yes
- Road surface type: Paved