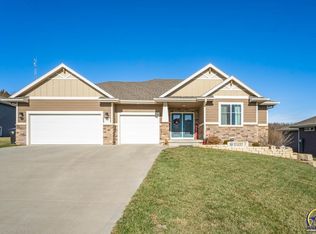Sold on 12/05/25
Price Unknown
5726 SW 55th Ter, Topeka, KS 66610
5beds
2,848sqft
Single Family Residence, Residential
Built in 2019
0.26 Acres Lot
$465,200 Zestimate®
$--/sqft
$2,707 Estimated rent
Home value
$465,200
$433,000 - $498,000
$2,707/mo
Zestimate® history
Loading...
Owner options
Explore your selling options
What's special
Discover this stunning 5-bedroom, 3.5-bath home in the highly sought-after Washburn Rural school district. The spacious layout features generously sized bedrooms, second floor theatre room, and a large open kitchen with gas cooktop perfect for cooking and entertaining. Enjoy the grandeur of vaulted ceilings and the convenience of a main-floor primary suite. Step outside to a fully fenced backyard with a nice patio—ideal for relaxing or hosting guests. This home combines comfort, style, and function in one of the area’s top locations.
Zillow last checked: 8 hours ago
Listing updated: December 05, 2025 at 09:18am
Listed by:
Kristen Cummings 785-633-4359,
Genesis, LLC, Realtors
Bought with:
Raul Rubio Guevara, SP00222000
EXP Realty LLC
Source: Sunflower AOR,MLS#: 240683
Facts & features
Interior
Bedrooms & bathrooms
- Bedrooms: 5
- Bathrooms: 4
- Full bathrooms: 3
- 1/2 bathrooms: 1
Primary bedroom
- Level: Main
- Area: 182
- Dimensions: 13 x 14
Bedroom 2
- Level: Upper
- Area: 187
- Dimensions: 17 x 11
Bedroom 3
- Level: Upper
- Area: 144
- Dimensions: 12 x 12
Bedroom 4
- Level: Upper
- Area: 144
- Dimensions: 12 x 12
Other
- Level: Basement
- Area: 144
- Dimensions: 12 x 12
Dining room
- Level: Main
- Area: 130
- Dimensions: 10 x 13
Kitchen
- Level: Main
- Area: 150
- Dimensions: 10 x 15
Laundry
- Level: Main
Living room
- Level: Main
- Area: 209
- Dimensions: 19 x 11
Recreation room
- Level: Upper
- Area: 228
- Dimensions: 12 x 19
Heating
- Heat Pump
Cooling
- Central Air
Appliances
- Included: Gas Range, Dishwasher, Refrigerator, Disposal
- Laundry: Main Level
Features
- Flooring: Laminate, Carpet
- Basement: Concrete
- Number of fireplaces: 1
- Fireplace features: One, Insert
Interior area
- Total structure area: 2,848
- Total interior livable area: 2,848 sqft
- Finished area above ground: 2,082
- Finished area below ground: 766
Property
Parking
- Total spaces: 3
- Parking features: Attached
- Attached garage spaces: 3
Features
- Fencing: Fenced
Lot
- Size: 0.26 Acres
Details
- Parcel number: R66708
- Special conditions: Standard,Arm's Length
Construction
Type & style
- Home type: SingleFamily
- Property subtype: Single Family Residence, Residential
Materials
- Roof: Composition
Condition
- Year built: 2019
Utilities & green energy
- Water: Public
Community & neighborhood
Location
- Region: Topeka
- Subdivision: Timber Ridge
Price history
| Date | Event | Price |
|---|---|---|
| 12/5/2025 | Sold | -- |
Source: | ||
| 11/10/2025 | Pending sale | $459,900$161/sqft |
Source: | ||
| 9/29/2025 | Price change | $459,900-3.2%$161/sqft |
Source: | ||
| 9/10/2025 | Price change | $475,000-3%$167/sqft |
Source: | ||
| 8/26/2025 | Price change | $489,900-2%$172/sqft |
Source: | ||
Public tax history
| Year | Property taxes | Tax assessment |
|---|---|---|
| 2025 | -- | $54,190 +4% |
| 2024 | $9,042 +15% | $52,106 +13.5% |
| 2023 | $7,864 +7.3% | $45,919 +9.9% |
Find assessor info on the county website
Neighborhood: 66610
Nearby schools
GreatSchools rating
- 8/10Jay Shideler Elementary SchoolGrades: K-6Distance: 0.5 mi
- 6/10Washburn Rural Middle SchoolGrades: 7-8Distance: 0.8 mi
- 8/10Washburn Rural High SchoolGrades: 9-12Distance: 0.8 mi
Schools provided by the listing agent
- Elementary: Jay Shideler Elementary School/USD 437
- Middle: Washburn Rural Middle School/USD 437
- High: Washburn Rural High School/USD 437
Source: Sunflower AOR. This data may not be complete. We recommend contacting the local school district to confirm school assignments for this home.
