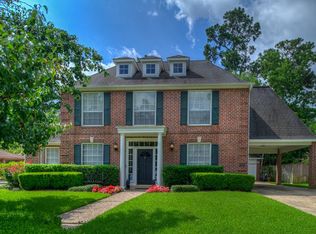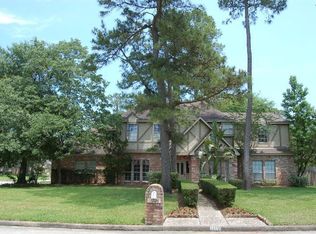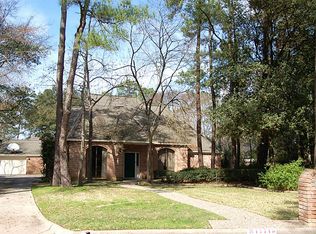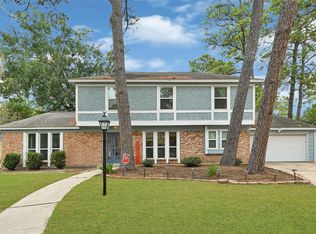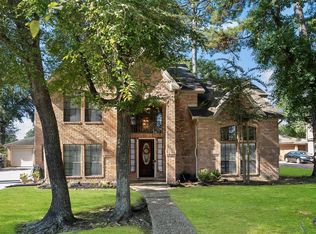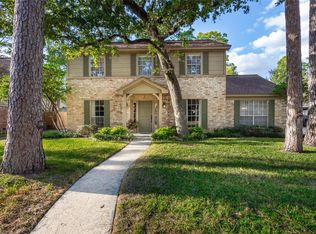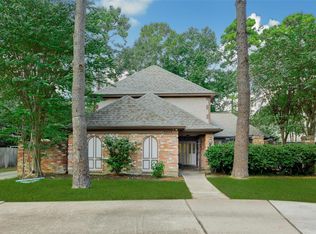Recently updated 4-bed home in Terranova West with renovated kitchen, remodeled primary bath, fresh paint, new Ac 2021, new windows 2018 and new water heater 2025. Spacious primary suite features walk in shower, dual sinks and 2 closets. First floor has primary bedroom, while second floor offers 3 guest rooms and large game room. Covered patio overlooks fenced backyard, ideal for entertaining. Includes detached 2-car garage, sizable lot, and zoned to Klein ISD schools. Conveniently situated near Louetta, Cypresswood, and local amenities. Don't miss out on this opportunity to tour this beautiful property. Buyer's agents are encouraged to schedule a showing.
For sale
Price cut: $5K (10/25)
$359,900
5727 Glenmere Ln, Spring, TX 77379
4beds
2,729sqft
Est.:
Single Family Residence
Built in 1983
9,600.62 Square Feet Lot
$357,000 Zestimate®
$132/sqft
$89/mo HOA
What's special
Fresh paintCovered patioRenovated kitchenFenced backyardLarge game roomSizable lotRemodeled primary bath
- 125 days |
- 318 |
- 30 |
Zillow last checked: 8 hours ago
Listing updated: December 08, 2025 at 03:10am
Listed by:
Rebecca Atkinson TREC #0503885 832-526-2767,
CB&A, Realtors
Source: HAR,MLS#: 77453660
Tour with a local agent
Facts & features
Interior
Bedrooms & bathrooms
- Bedrooms: 4
- Bathrooms: 3
- Full bathrooms: 2
- 1/2 bathrooms: 1
Rooms
- Room types: Family Room, Utility Room
Primary bathroom
- Features: Half Bath, Primary Bath: Double Sinks, Primary Bath: Shower Only, Secondary Bath(s): Tub/Shower Combo
Kitchen
- Features: Breakfast Bar, Kitchen open to Family Room, Pantry, Pots/Pans Drawers
Heating
- Natural Gas
Cooling
- Ceiling Fan(s), Electric
Appliances
- Included: Disposal, Refrigerator, Double Oven, Gas Oven, Microwave, Gas Cooktop, Dishwasher
- Laundry: Electric Dryer Hookup, Gas Dryer Hookup, Washer Hookup
Features
- High Ceilings, En-Suite Bath, Primary Bed - 1st Floor, Walk-In Closet(s)
- Windows: Insulated/Low-E windows
- Number of fireplaces: 1
- Fireplace features: Gas Log
Interior area
- Total structure area: 2,729
- Total interior livable area: 2,729 sqft
Property
Parking
- Total spaces: 2
- Parking features: Attached, Garage Door Opener
- Attached garage spaces: 2
Features
- Stories: 2
Lot
- Size: 9,600.62 Square Feet
- Features: Subdivided, 0 Up To 1/4 Acre
Details
- Parcel number: 1152930100338
Construction
Type & style
- Home type: SingleFamily
- Architectural style: Traditional
- Property subtype: Single Family Residence
Materials
- Brick, Cement Siding
- Foundation: Slab
- Roof: Composition
Condition
- New construction: No
- Year built: 1983
Utilities & green energy
- Water: Water District
Green energy
- Energy efficient items: Thermostat
Community & HOA
Community
- Subdivision: Terranova West Sec 02
HOA
- Has HOA: Yes
- Amenities included: Dog Park, Park, Picnic Area, Playground, Pool, Tennis Court(s)
- HOA fee: $1,066 annually
Location
- Region: Spring
Financial & listing details
- Price per square foot: $132/sqft
- Tax assessed value: $293,143
- Annual tax amount: $6,894
- Date on market: 8/8/2025
- Listing terms: Cash,Conventional,FHA,VA Loan
Estimated market value
$357,000
$339,000 - $375,000
$2,621/mo
Price history
Price history
| Date | Event | Price |
|---|---|---|
| 10/25/2025 | Price change | $359,900-1.4%$132/sqft |
Source: | ||
| 10/2/2025 | Price change | $364,900-1.4%$134/sqft |
Source: | ||
| 8/24/2025 | Price change | $369,900-1.3%$136/sqft |
Source: | ||
| 8/8/2025 | Listed for sale | $374,900+83%$137/sqft |
Source: | ||
| 12/20/2013 | Sold | -- |
Source: Agent Provided Report a problem | ||
Public tax history
Public tax history
| Year | Property taxes | Tax assessment |
|---|---|---|
| 2025 | -- | $293,143 -0.8% |
| 2024 | $3,954 +11.4% | $295,425 -5.3% |
| 2023 | $3,551 -15.5% | $312,091 +0.7% |
Find assessor info on the county website
BuyAbility℠ payment
Est. payment
$2,437/mo
Principal & interest
$1742
Property taxes
$480
Other costs
$215
Climate risks
Neighborhood: Terranova
Nearby schools
GreatSchools rating
- 7/10Benfer Elementary SchoolGrades: PK-5Distance: 1 mi
- 6/10Strack Intermediate SchoolGrades: 6-8Distance: 1 mi
- 8/10Klein High SchoolGrades: 9-12Distance: 1.7 mi
Schools provided by the listing agent
- Elementary: Benfer Elementary School
- Middle: Strack Intermediate School
- High: Klein High School
Source: HAR. This data may not be complete. We recommend contacting the local school district to confirm school assignments for this home.
- Loading
- Loading
