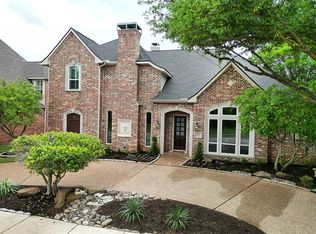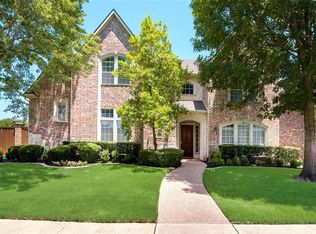This is the home you've been waiting for! IMPECCABLY MAINTAINED and beautifully updated, this Oakcrest Custom built home has all of the bells & whistles and space for EVERYONE. Situated on an oversized corner lot in sought after Windhaven, the backyard is a DREAM with remodeled pool+spa. Outdoor living area +large TURF play area perfect for low maintenance pets+ kids and just in time for SUMMER! HUGE Great Room with updated island Kitchen opens to Family Living space with handsome stone fireplace and built-ins galore.Master Suite + 5th bedroom down with full bath (and a Murphy Bed!) doubles as a Study OR use the formal Living as a Study making this a 5 BR+Study Home! Walk to grades K-8,11+12 Movies and dining!
This property is off market, which means it's not currently listed for sale or rent on Zillow. This may be different from what's available on other websites or public sources.

