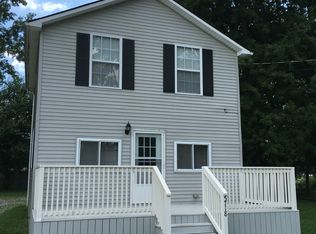Sold for $155,000
$155,000
5728 Rudyard Rd, Sylvania, OH 43560
3beds
1,217sqft
Single Family Residence
Built in 1936
7,405.2 Square Feet Lot
$154,900 Zestimate®
$127/sqft
$1,572 Estimated rent
Home value
$154,900
$138,000 - $175,000
$1,572/mo
Zestimate® history
Loading...
Owner options
Explore your selling options
What's special
BEAUTIFUL COMPLETLY UPDATED HOME IN SYLVANIA. HOME FEATURES A NEW ROOF, BREAKER BOX, ELECTRIC FURNACE, CENTRAL AIR, GAS HOT WATER HEATER AND WINDOWS. SELLER HAS UPDATED THE KITCHEN WITH NEW CABINETS, GRANITE COUNTERTOPS AND STAINLESS STEEL APPLIANCES,. BATHROOM HAS BEEN UPDATED WITH NEW VANITY, FIXTURES, AND TUB HAS BEEN REGLAZED. HOME HAS NEW FLOORING THROUGHOUT, FRESH NEUTRAL PAINT AND A NEW SEPTIC SYSTEM WAS INSTALLED.
Zillow last checked: 8 hours ago
Listing updated: October 14, 2025 at 12:44am
Listed by:
Jennifer Hessler-McPhillips 419-537-0090,
Loss Realty Group
Bought with:
Jennifer Hessler-McPhillips, 2004020720
Loss Realty Group
Source: NORIS,MLS#: 6126561
Facts & features
Interior
Bedrooms & bathrooms
- Bedrooms: 3
- Bathrooms: 1
- Full bathrooms: 1
Bedroom 2
- Level: Main
- Dimensions: 10 x 10
Bedroom 3
- Level: Main
- Dimensions: 10 x 10
Bedroom 4
- Level: Main
- Dimensions: 10 x 10
Family room
- Level: Main
- Dimensions: 12 x 10
Kitchen
- Level: Main
- Dimensions: 10 x 12
Living room
- Level: Main
- Dimensions: 14 x 12
Mud room
- Level: Main
- Dimensions: 10 x 9
Heating
- Electric, Forced Air
Cooling
- Central Air
Appliances
- Included: Dishwasher, Microwave, Water Heater
- Laundry: Main Level
Features
- Flooring: Carpet, Laminate
- Has fireplace: No
Interior area
- Total structure area: 1,217
- Total interior livable area: 1,217 sqft
Property
Parking
- Parking features: Other, Driveway
- Has carport: Yes
- Has uncovered spaces: Yes
Lot
- Size: 7,405 sqft
- Dimensions: 7,500
Details
- Parcel number: 7865304
Construction
Type & style
- Home type: SingleFamily
- Architectural style: Traditional
- Property subtype: Single Family Residence
Materials
- Aluminum Siding, Steel Siding
- Foundation: Crawl Space
- Roof: Shingle
Condition
- Year built: 1936
Utilities & green energy
- Electric: Circuit Breakers
- Sewer: Septic Tank
- Water: Public
Community & neighborhood
Location
- Region: Sylvania
- Subdivision: Westfield Gardens
Other
Other facts
- Listing terms: Cash,Conventional,FHA,VA Loan
Price history
| Date | Event | Price |
|---|---|---|
| 7/31/2025 | Sold | $155,000-8.8%$127/sqft |
Source: NORIS #6126561 Report a problem | ||
| 6/24/2025 | Pending sale | $169,900$140/sqft |
Source: NORIS #6126561 Report a problem | ||
| 6/12/2025 | Listed for sale | $169,900$140/sqft |
Source: NORIS #6126561 Report a problem | ||
| 6/5/2025 | Pending sale | $169,900$140/sqft |
Source: NORIS #6126561 Report a problem | ||
| 5/4/2025 | Price change | $169,900-5.6%$140/sqft |
Source: NORIS #6126561 Report a problem | ||
Public tax history
| Year | Property taxes | Tax assessment |
|---|---|---|
| 2024 | $2,894 +25.3% | $43,435 +47% |
| 2023 | $2,309 +2.5% | $29,540 |
| 2022 | $2,254 -2.3% | $29,540 |
Find assessor info on the county website
Neighborhood: 43560
Nearby schools
GreatSchools rating
- 6/10Hill View Elementary SchoolGrades: K-5Distance: 0.7 mi
- 5/10Sylvania Arbor Hills Junior High SchoolGrades: 6-8Distance: 0.8 mi
- 9/10Sylvania Northview High SchoolGrades: 9-12Distance: 1.8 mi
Schools provided by the listing agent
- Elementary: Hill View
- High: Northview
Source: NORIS. This data may not be complete. We recommend contacting the local school district to confirm school assignments for this home.
Get pre-qualified for a loan
At Zillow Home Loans, we can pre-qualify you in as little as 5 minutes with no impact to your credit score.An equal housing lender. NMLS #10287.
Sell for more on Zillow
Get a Zillow Showcase℠ listing at no additional cost and you could sell for .
$154,900
2% more+$3,098
With Zillow Showcase(estimated)$157,998
