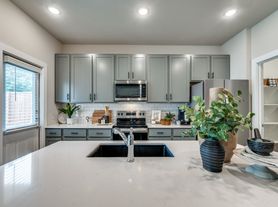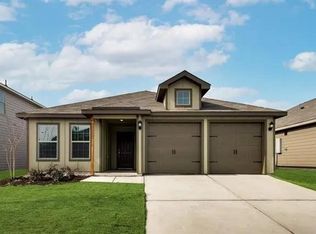Welcome to this cute and inviting 3-bedroom, 2-bathroom home offering 1,397 sq ft of comfortable living. The spacious living room features a cozy wood-burning fireplace, while the kitchen shines with stainless steel appliances, including a gas range, over-the-range microwave, dishwasher, disposal, and vent mechanism.
Enjoy the convenience of washer and dryer connections, a 2-car attached garage, and a small covered front porch. The fenced backyard with a wood deck is perfect for relaxing or entertaining.
Don't miss your chance to call this beautiful home yours. Schedule a viewing today!
Details:
-- 3 bedrooms / 2 bathrooms
-- 1,397 sq ft
-- Wood-burning fireplace in living room
-- Stainless steel appliances and gas range
-- Washer & dryer connections
-- 2-car garage
-- Fenced backyard with wood deck
-- Small covered front porch
Utilities: Tenant is responsible for utilities. For more information, please contact us.
House for rent
$1,850/mo
5728 Shady Springs Trl, Fort Worth, TX 76179
3beds
1,397sqft
Price may not include required fees and charges.
Single family residence
Available now
No pets
-- A/C
Hookups laundry
Attached garage parking
Fireplace
What's special
- 75 days
- on Zillow |
- -- |
- -- |
Travel times
Renting now? Get $1,000 closer to owning
Unlock a $400 renter bonus, plus up to a $600 savings match when you open a Foyer+ account.
Offers by Foyer; terms for both apply. Details on landing page.
Facts & features
Interior
Bedrooms & bathrooms
- Bedrooms: 3
- Bathrooms: 2
- Full bathrooms: 2
Heating
- Fireplace
Appliances
- Included: Dishwasher, Disposal, Microwave, Range, WD Hookup
- Laundry: Hookups
Features
- WD Hookup
- Has fireplace: Yes
Interior area
- Total interior livable area: 1,397 sqft
Property
Parking
- Parking features: Attached
- Has attached garage: Yes
- Details: Contact manager
Features
- Patio & porch: Deck, Porch
- Exterior features: Electricity not included in rent, Fenced Backyard, Garbage not included in rent, Lawn, No Utilities included in rent, Stainless Steel Appliances, Vent Mechanism, Water not included in rent
Details
- Parcel number: 05995779
Construction
Type & style
- Home type: SingleFamily
- Property subtype: Single Family Residence
Community & HOA
Location
- Region: Fort Worth
Financial & listing details
- Lease term: Contact For Details
Price history
| Date | Event | Price |
|---|---|---|
| 8/22/2025 | Sold | -- |
Source: NTREIS #20872799 | ||
| 8/15/2025 | Price change | $1,850-2.4%$1/sqft |
Source: Zillow Rentals | ||
| 8/9/2025 | Price change | $1,895-5%$1/sqft |
Source: Zillow Rentals | ||
| 7/21/2025 | Listed for rent | $1,995+33.4%$1/sqft |
Source: Zillow Rentals | ||
| 5/31/2025 | Pending sale | $287,500$206/sqft |
Source: NTREIS #20872799 | ||

