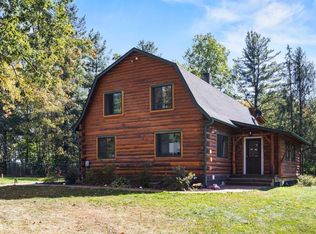Closed
$613,000
573 60th St, Clear Lake, WI 54005
5beds
3,702sqft
Single Family Residence
Built in 2005
20.72 Acres Lot
$626,800 Zestimate®
$166/sqft
$3,419 Estimated rent
Home value
$626,800
$476,000 - $827,000
$3,419/mo
Zestimate® history
Loading...
Owner options
Explore your selling options
What's special
Exceptional 5BR/4BA property on 20 acres. Featuring open concept, main floor primary suite including two closets and bathroom, main floor laundry, and pantry. Enjoy the newly finished walk out basement that offers a large family room with a pellet stove fireplace. Plenty of storage space, large utility room with an economic heat pump and new furnace in 2021 and commercial sized hot water heater and an added storage/storm room. Enjoy your evenings on the large deck or patio surrounded by beautiful landscaping overlooking the large green space and apple trees. Attached 2.5 car garage and new 36x32 pole shed. Private and peaceful yet close to area schools and necessities. Don't miss out on this one!
Zillow last checked: 8 hours ago
Listing updated: October 28, 2025 at 11:37pm
Listed by:
Sarah M Cook 715-501-9268,
Outdoors Realty
Bought with:
Jolene M. Kammerud
Outdoors Realty
Source: NorthstarMLS as distributed by MLS GRID,MLS#: 6595388
Facts & features
Interior
Bedrooms & bathrooms
- Bedrooms: 5
- Bathrooms: 4
- Full bathrooms: 2
- 3/4 bathrooms: 2
Bedroom 1
- Level: Main
- Area: 255 Square Feet
- Dimensions: 17x15
Bedroom 2
- Level: Main
- Area: 169 Square Feet
- Dimensions: 13x13
Bedroom 3
- Level: Upper
- Area: 176 Square Feet
- Dimensions: 16x11
Bedroom 4
- Level: Upper
- Area: 132 Square Feet
- Dimensions: 12x11
Bedroom 5
- Level: Lower
- Area: 180.5 Square Feet
- Dimensions: 19x9.5
Dining room
- Level: Main
- Area: 110 Square Feet
- Dimensions: 11x10
Family room
- Level: Lower
Kitchen
- Level: Main
- Area: 378 Square Feet
- Dimensions: 21x18
Living room
- Level: Main
- Area: 338 Square Feet
- Dimensions: 26x13
Storage
- Level: Lower
- Area: 144 Square Feet
- Dimensions: 12x12
Utility room
- Level: Lower
- Area: 384 Square Feet
- Dimensions: 32x12
Heating
- Forced Air, Other
Cooling
- Central Air
Appliances
- Included: Dishwasher, Dryer, Electric Water Heater, Microwave, Range, Refrigerator, Washer, Water Softener Owned
Features
- Basement: Daylight,Finished,Full,Concrete,Walk-Out Access
- Number of fireplaces: 1
- Fireplace features: Family Room
Interior area
- Total structure area: 3,702
- Total interior livable area: 3,702 sqft
- Finished area above ground: 2,172
- Finished area below ground: 1,530
Property
Parking
- Total spaces: 3
- Parking features: Attached, Detached, Driveway - Other Surface, Garage Door Opener, Insulated Garage
- Attached garage spaces: 3
- Has uncovered spaces: Yes
- Details: Garage Dimensions (40x29)
Accessibility
- Accessibility features: None
Features
- Levels: One and One Half
- Stories: 1
Lot
- Size: 20.72 Acres
- Dimensions: 719 x 1319 x 679 x 1320
- Features: Tillable, Many Trees, Wooded
Details
- Additional structures: Pole Building
- Foundation area: 1530
- Parcel number: 010000070000
- Zoning description: Residential-Single Family
- Other equipment: Fuel Tank - Rented
Construction
Type & style
- Home type: SingleFamily
- Property subtype: Single Family Residence
Materials
- Vinyl Siding, Timber/Post & Beam, Concrete
- Roof: Age 8 Years or Less,Asphalt
Condition
- Age of Property: 20
- New construction: No
- Year built: 2005
Utilities & green energy
- Electric: Circuit Breakers
- Gas: Propane
- Sewer: Tank with Drainage Field
- Water: Drilled
Community & neighborhood
Location
- Region: Clear Lake
HOA & financial
HOA
- Has HOA: No
Price history
| Date | Event | Price |
|---|---|---|
| 10/25/2024 | Sold | $613,000$166/sqft |
Source: | ||
| 9/6/2024 | Listed for sale | $613,000+1943.3%$166/sqft |
Source: | ||
| 10/14/2016 | Sold | $30,000-87%$8/sqft |
Source: Public Record | ||
| 6/29/2012 | Sold | $230,000$62/sqft |
Source: Public Record | ||
| 2/9/2012 | Sold | $230,000$62/sqft |
Source: Agent Provided | ||
Public tax history
| Year | Property taxes | Tax assessment |
|---|---|---|
| 2023 | $4,931 +3.3% | $269,300 |
| 2022 | $4,774 +0.9% | $269,300 |
| 2021 | $4,733 +50.3% | $269,300 |
Find assessor info on the county website
Neighborhood: 54005
Nearby schools
GreatSchools rating
- 8/10Gaylord A Nelson Educ CenterGrades: PK-6Distance: 3.2 mi
- 6/10Clear Lake Junior High SchoolGrades: 7-8Distance: 3.6 mi
- 6/10Clear Lake High SchoolGrades: 9-12Distance: 3.6 mi

Get pre-qualified for a loan
At Zillow Home Loans, we can pre-qualify you in as little as 5 minutes with no impact to your credit score.An equal housing lender. NMLS #10287.
Sell for more on Zillow
Get a free Zillow Showcase℠ listing and you could sell for .
$626,800
2% more+ $12,536
With Zillow Showcase(estimated)
$639,336