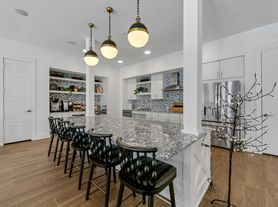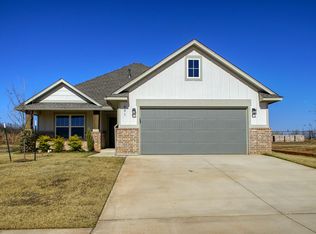Welcome to your brand new home in Washington, OK! This stunning property boasts three spacious bedrooms and two full bathrooms, perfect for comfortable living. As part of a new community, you'll be among the first to experience the fresh, modern design and high-quality construction. The home features a fully fenced yard, providing a secure space for outdoor activities or simply enjoying the Oklahoma sunshine. With its new home status, you can expect state-of-the-art fixtures and finishes, ensuring a stylish and contemporary living environment. This home is not just a place to live, it's a lifestyle statement. Don't miss out on this opportunity to start fresh in a brand new home in Washington!
All Hallmark Property Management tenants are enrolled in the Residential Benefits Package (RBP) for $35/month which includes HVAC air filter delivery (for applicable properties), our best-in-class resident rewards program, and much more! More details upon application.
This Home is renting at $1,895 with a special being ran at $1,200 applied at the rate of $100 a month.
House for rent
$1,795/mo
573 Grand Sycamore Dr, Washington, OK 73093
3beds
1,589sqft
Price may not include required fees and charges.
Single family residence
Available now
Dogs OK
What's special
- 2 days |
- -- |
- -- |
Travel times
Looking to buy when your lease ends?
Consider a first-time homebuyer savings account designed to grow your down payment with up to a 6% match & a competitive APY.
Facts & features
Interior
Bedrooms & bathrooms
- Bedrooms: 3
- Bathrooms: 2
- Full bathrooms: 2
Interior area
- Total interior livable area: 1,589 sqft
Property
Parking
- Details: Contact manager
Features
- Exterior features: 2 bath, 3 bedrooms, NEW HOME, New Community, Utilities fee required
- Fencing: Fenced Yard
Details
- Parcel number: Contact manager
Construction
Type & style
- Home type: SingleFamily
- Property subtype: Single Family Residence
Community & HOA
Location
- Region: Washington
Financial & listing details
- Lease term: Contact For Details
Price history
| Date | Event | Price |
|---|---|---|
| 11/18/2025 | Listed for rent | $1,795$1/sqft |
Source: Zillow Rentals | ||
| 9/16/2025 | Listing removed | $284,963$179/sqft |
Source: | ||
| 7/13/2025 | Listed for sale | $284,963$179/sqft |
Source: | ||

