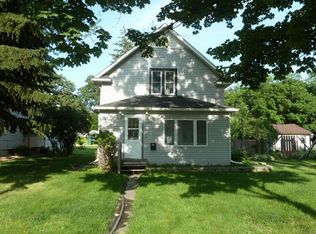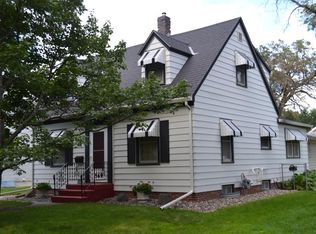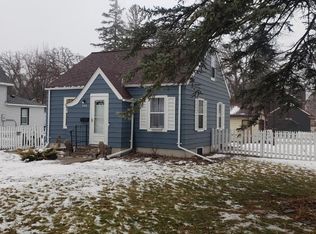Closed
$257,400
573 Grove St SW, Hutchinson, MN 55350
3beds
1,640sqft
Single Family Residence
Built in 1954
8,415 Square Feet Lot
$266,000 Zestimate®
$157/sqft
$1,894 Estimated rent
Home value
$266,000
$210,000 - $338,000
$1,894/mo
Zestimate® history
Loading...
Owner options
Explore your selling options
What's special
Come check out this Beautiful 3 Bedroom 2 Bathroom Home located in the Beautiful City of Hutchinson.
This Home has 2 large Bedrooms on the main floor, another large bedroom in the lower level with a large egress window with plenty of natural light. This Homeowner had two large egress Windows installed in the lower level, giving this basement an abundance of natural light. Two spacious bathrooms, nice flooring, stainless steel appliances, plenty of storage throughout the home, central air, a breezeway coming off of the garage, a large fenced in back-yard with 2+ extra parking spots out back.. The Backyard has a nice cement patio for a New HomeOwner to enjoy those Beautiful MN Seasons!!
This Home awaits the perfect Buyer.. Come take a look this won't last long!!
Zillow last checked: 8 hours ago
Listing updated: December 23, 2024 at 07:38am
Listed by:
Bonni Halverson 320-224-5150,
Lakes Area Realty
Bought with:
Mark Corbin
Hometown Realty, Inc
Source: NorthstarMLS as distributed by MLS GRID,MLS#: 6626922
Facts & features
Interior
Bedrooms & bathrooms
- Bedrooms: 3
- Bathrooms: 2
- Full bathrooms: 1
- 3/4 bathrooms: 1
Bedroom 1
- Level: Main
- Area: 121 Square Feet
- Dimensions: 11X11
Bedroom 2
- Level: Main
- Area: 110 Square Feet
- Dimensions: 11X10
Bedroom 3
- Level: Lower
- Area: 121 Square Feet
- Dimensions: 11 x 11
Other
- Level: Main
- Area: 48 Square Feet
- Dimensions: 12x4
Den
- Level: Basement
- Area: 110 Square Feet
- Dimensions: 11x10
Dining room
- Level: Main
- Area: 54 Square Feet
- Dimensions: 9x6
Family room
- Level: Basement
- Area: 195 Square Feet
- Dimensions: 15x13
Kitchen
- Level: Main
- Area: 99 Square Feet
- Dimensions: 11X9
Living room
- Level: Main
- Area: 280 Square Feet
- Dimensions: 20X14
Heating
- Forced Air
Cooling
- Central Air
Appliances
- Included: Dishwasher, Disposal, Dryer, Range, Refrigerator, Stainless Steel Appliance(s), Washer
Features
- Basement: Egress Window(s),Finished,Full,Partially Finished,Sump Pump
Interior area
- Total structure area: 1,640
- Total interior livable area: 1,640 sqft
- Finished area above ground: 932
- Finished area below ground: 708
Property
Parking
- Total spaces: 3
- Parking features: Attached, Asphalt, Garage Door Opener
- Attached garage spaces: 1
- Uncovered spaces: 2
- Details: Garage Dimensions (24x12), Garage Door Height (7), Garage Door Width (8)
Accessibility
- Accessibility features: None
Features
- Levels: One
- Stories: 1
- Fencing: Privacy
Lot
- Size: 8,415 sqft
- Dimensions: 66 x 127.5
- Topography: Level
Details
- Additional structures: Storage Shed
- Foundation area: 884
- Parcel number: 231430380
- Zoning description: Residential-Single Family
Construction
Type & style
- Home type: SingleFamily
- Property subtype: Single Family Residence
Materials
- Vinyl Siding
- Roof: Age Over 8 Years,Asphalt
Condition
- Age of Property: 70
- New construction: No
- Year built: 1954
Utilities & green energy
- Gas: Natural Gas
- Sewer: City Sewer/Connected
- Water: City Water/Connected
Community & neighborhood
Location
- Region: Hutchinson
HOA & financial
HOA
- Has HOA: No
Price history
| Date | Event | Price |
|---|---|---|
| 12/20/2024 | Sold | $257,400+3%$157/sqft |
Source: | ||
| 11/25/2024 | Pending sale | $249,900$152/sqft |
Source: | ||
| 11/15/2024 | Price change | $249,900-3.9%$152/sqft |
Source: | ||
| 10/16/2024 | Listed for sale | $260,000+98.3%$159/sqft |
Source: Owner | ||
| 11/3/2017 | Sold | $131,100+1.6%$80/sqft |
Source: | ||
Public tax history
| Year | Property taxes | Tax assessment |
|---|---|---|
| 2024 | $2,034 +4.7% | $166,600 +3.2% |
| 2023 | $1,942 +6.5% | $161,400 +5.6% |
| 2022 | $1,824 +8.8% | $152,900 +16.6% |
Find assessor info on the county website
Neighborhood: 55350
Nearby schools
GreatSchools rating
- 9/10Hutchinson Park Elementary SchoolGrades: 4-5Distance: 0.6 mi
- 7/10Hutchinson Middle SchoolGrades: 6-8Distance: 0.9 mi
- 8/10Hutchinson Senior High SchoolGrades: 9-12Distance: 0.9 mi

Get pre-qualified for a loan
At Zillow Home Loans, we can pre-qualify you in as little as 5 minutes with no impact to your credit score.An equal housing lender. NMLS #10287.
Sell for more on Zillow
Get a free Zillow Showcase℠ listing and you could sell for .
$266,000
2% more+ $5,320
With Zillow Showcase(estimated)
$271,320

