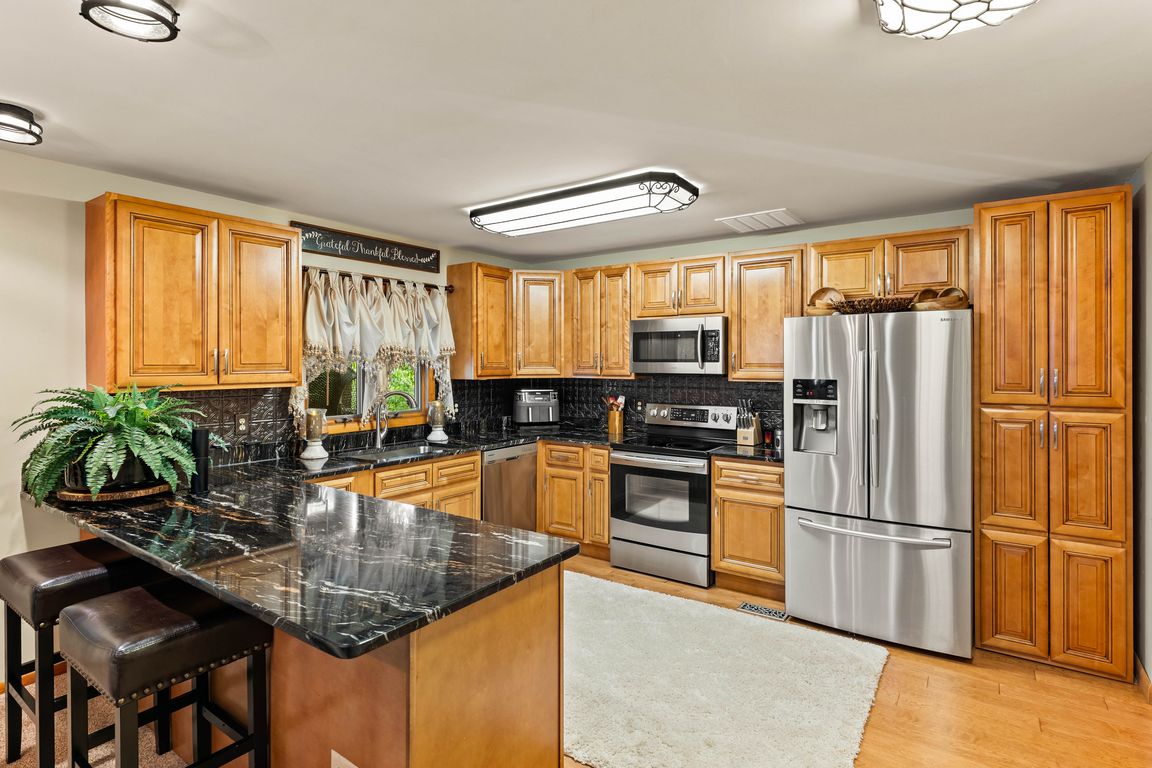
ActivePrice cut: $24.9K (8/13)
$575,000
5beds
3,000sqft
573 Hilltop Dr, Jacksboro, TN 37757
5beds
3,000sqft
Single family residence, residential
Built in 1989
0.54 Acres
2 Garage spaces
$192 price/sqft
What's special
Detached garageWrap-around porchRv parkingAbundant wildlifeWrap-around covered porchBreathtaking viewsLower level covered patio
PRICED 35K BELOW RECENT APPRAISAL Spacious 5-Bedroom Rustic Home with Wrap-Around Porch, Hot Tub & RV Parking - Near Royal Blue ATV Trails Jacksboro, TN | 5 Beds | 3 Baths | 3,000 sq/ft | Detached Garage Escape to the serene beauty of Jacksboro, TN, with this stunning 5-bedroom, 3-bath rustic home offering 3,000 ...
- 62 days
- on Zillow |
- 781 |
- 35 |
Source: RealTracs MLS as distributed by MLS GRID,MLS#: 2922523
Travel times
Kitchen
Living Room
Primary Bedroom
Zillow last checked: 7 hours ago
Listing updated: 21 hours ago
Listing Provided by:
Brisco Woods 865-755-6537,
United Real Estate Solutions 865-444-2400,
Lori Woods,
United Real Estate Solutions
Source: RealTracs MLS as distributed by MLS GRID,MLS#: 2922523
Facts & features
Interior
Bedrooms & bathrooms
- Bedrooms: 5
- Bathrooms: 3
- Full bathrooms: 3
Bedroom 1
- Features: Walk-In Closet(s)
- Level: Walk-In Closet(s)
Living room
- Features: Great Room
- Level: Great Room
Other
- Features: Office
- Level: Office
Other
- Features: Utility Room
- Level: Utility Room
Heating
- Central, Electric, Natural Gas
Cooling
- Central Air, Ceiling Fan(s)
Appliances
- Included: Dishwasher, Microwave, Range, Refrigerator, Oven
- Laundry: Washer Hookup, Electric Dryer Hookup
Features
- Walk-In Closet(s), Ceiling Fan(s), Kitchen Island
- Flooring: Carpet, Wood, Tile
- Basement: Finished,Exterior Entry
- Number of fireplaces: 1
- Fireplace features: Gas
Interior area
- Total structure area: 3,000
- Total interior livable area: 3,000 sqft
- Finished area above ground: 1,800
- Finished area below ground: 1,200
Property
Parking
- Total spaces: 4
- Parking features: Garage, Carport
- Garage spaces: 2
- Carport spaces: 2
- Covered spaces: 4
Features
- Levels: Three Or More
- Stories: 3
- Patio & porch: Deck, Patio, Porch, Covered
- Exterior features: Balcony
Lot
- Size: 0.54 Acres
- Dimensions: 100.94 x 254.86 IRR
- Features: Private, Wooded, Other
- Topography: Private,Wooded,Other
Details
- Additional structures: Storage
- Parcel number: 103I A 07100 000
- Special conditions: Standard
Construction
Type & style
- Home type: SingleFamily
- Architectural style: Other
- Property subtype: Single Family Residence, Residential
Materials
- Frame, Stone, Other
Condition
- New construction: No
- Year built: 1989
Utilities & green energy
- Sewer: Public Sewer
- Water: Public
- Utilities for property: Electricity Available, Natural Gas Available, Water Available
Green energy
- Energy efficient items: Windows, Doors
Community & HOA
Community
- Security: Smoke Detector(s)
- Subdivision: Eagle Bluff Springs
Location
- Region: Jacksboro
Financial & listing details
- Price per square foot: $192/sqft
- Tax assessed value: $288,200
- Annual tax amount: $876
- Date on market: 6/24/2025
- Electric utility on property: Yes