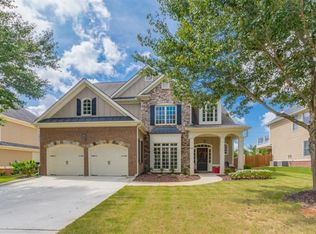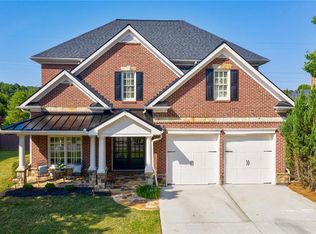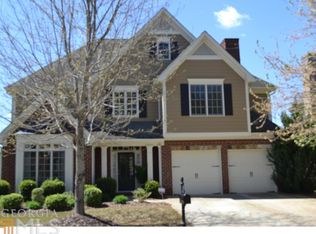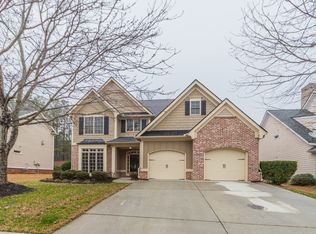Closed
$643,000
573 Lawton Bridge Rd SW, Smyrna, GA 30082
4beds
3,360sqft
Single Family Residence
Built in 2007
0.26 Acres Lot
$641,500 Zestimate®
$191/sqft
$3,393 Estimated rent
Home value
$641,500
$597,000 - $693,000
$3,393/mo
Zestimate® history
Loading...
Owner options
Explore your selling options
What's special
Welcome to this beautiful 4 bedroom, 3 1/2 bathroom home, located in the highly desired community of Barnes Mill. Brand New Architectural Shingle Roof just installed!!! Inviting front porch opens to lovely two story entrance foyer! Wonderful open flowing floorplan is light and bright! Large Bonus/Flex room with oversized windows, french doors and vaulted ceiling is perfect as an office/playroom/exercise room/studio or den! Open Concept Dining Room with accent ceiling and amazing detailing is the perfect for entertaining. Vaulted Great Room is the perfect gathering space, with floor to ceiling stacked stone fireplace and a raised hearth! Open View to the Chef's Kitchen that is the heart of this home! Kitchen is loaded with cabinets, granite countertops, breakfast bar, great pantry, stainless steel appliances including: gas cooktop, double full sized ovens, microwave, and newer dishwasher! Additional cabinets and serving counter in breakfast area! Primary Bedroom on Main Level has an amazing view of the private yard-and an accent ceiling...it's just lovely! Oversized spa bath features large separate shower, soaking tub, and double vanities! You will love the large walk-in closet! Upstairs bedrooms are all large with great closets! Peaceful and private backyard has a patio that is great for outdoor grilling! room for any activity here! This yard is large, private, flat and already fenced! Walk to the the Neighborhood AMenities that included access to the Silver Comet Trail! Amazing Location, Beautiful Neighborhood and a Fabulous Home!! Enjoy your morning coffee on the front porch and end your day with alfresco dining on the patio!! This is not just a home...it's a lifestyle!! Warm rich flooring, amazing detailing and finishes. Quality Construction throughout! Near The Battery, shopping, and dining!
Zillow last checked: 8 hours ago
Listing updated: August 19, 2025 at 12:23pm
Listed by:
Helen Durrence 770-826-9138,
RE/MAX Pure
Bought with:
Jennifer Hoffman, 371212
Compass
Source: GAMLS,MLS#: 10562957
Facts & features
Interior
Bedrooms & bathrooms
- Bedrooms: 4
- Bathrooms: 4
- Full bathrooms: 3
- 1/2 bathrooms: 1
- Main level bathrooms: 1
- Main level bedrooms: 1
Dining room
- Features: Separate Room
Kitchen
- Features: Breakfast Area, Breakfast Bar, Kitchen Island, Pantry, Solid Surface Counters
Heating
- Central, Forced Air, Natural Gas
Cooling
- Ceiling Fan(s), Central Air, Electric
Appliances
- Included: Dishwasher, Disposal, Double Oven, Microwave
- Laundry: Other
Features
- Double Vanity, High Ceilings, Master On Main Level, Separate Shower, Soaking Tub, Tray Ceiling(s), Entrance Foyer, Vaulted Ceiling(s), Walk-In Closet(s)
- Flooring: Carpet, Hardwood
- Windows: Double Pane Windows
- Basement: None
- Number of fireplaces: 1
- Fireplace features: Family Room, Gas Starter
- Common walls with other units/homes: No Common Walls
Interior area
- Total structure area: 3,360
- Total interior livable area: 3,360 sqft
- Finished area above ground: 3,360
- Finished area below ground: 0
Property
Parking
- Parking features: Garage, Kitchen Level
- Has garage: Yes
Accessibility
- Accessibility features: Accessible Entrance
Features
- Levels: Two
- Stories: 2
- Patio & porch: Patio, Porch
- Exterior features: Garden
- Fencing: Back Yard,Privacy
- Body of water: None
Lot
- Size: 0.26 Acres
- Features: Level, Private
- Residential vegetation: Cleared
Details
- Parcel number: 17009800560
Construction
Type & style
- Home type: SingleFamily
- Architectural style: Traditional
- Property subtype: Single Family Residence
Materials
- Brick
- Foundation: Slab
- Roof: Composition
Condition
- Resale
- New construction: No
- Year built: 2007
Utilities & green energy
- Sewer: Public Sewer
- Water: Public
- Utilities for property: Electricity Available, Natural Gas Available
Community & neighborhood
Community
- Community features: Clubhouse, Playground, Pool, Sidewalks, Street Lights, Tennis Court(s), Walk To Schools, Near Shopping
Location
- Region: Smyrna
- Subdivision: Barnes Mill
HOA & financial
HOA
- Has HOA: Yes
- Services included: Swimming, Tennis
Other
Other facts
- Listing agreement: Exclusive Right To Sell
- Listing terms: Cash,Conventional,FHA
Price history
| Date | Event | Price |
|---|---|---|
| 8/8/2025 | Sold | $643,000-3.2%$191/sqft |
Source: | ||
| 7/23/2025 | Pending sale | $664,000$198/sqft |
Source: | ||
| 7/12/2025 | Listed for sale | $664,000+49.2%$198/sqft |
Source: | ||
| 9/15/2020 | Sold | $445,000$132/sqft |
Source: | ||
| 8/30/2020 | Pending sale | $445,000$132/sqft |
Source: Dorsey Alston Realtors #6770419 Report a problem | ||
Public tax history
Tax history is unavailable.
Find assessor info on the county website
Neighborhood: 30082
Nearby schools
GreatSchools rating
- 5/10Russell Elementary SchoolGrades: PK-5Distance: 0.2 mi
- 6/10Floyd Middle SchoolGrades: 6-8Distance: 1.2 mi
- 4/10South Cobb High SchoolGrades: 9-12Distance: 2.8 mi
Schools provided by the listing agent
- Elementary: Russell
- Middle: Floyd
- High: South Cobb
Source: GAMLS. This data may not be complete. We recommend contacting the local school district to confirm school assignments for this home.
Get a cash offer in 3 minutes
Find out how much your home could sell for in as little as 3 minutes with a no-obligation cash offer.
Estimated market value
$641,500



