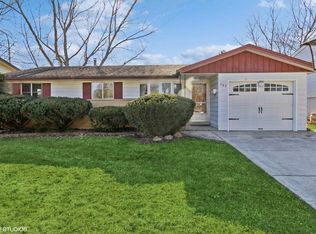Closed
$375,000
573 Maple Dr, Buffalo Grove, IL 60089
3beds
1,200sqft
Single Family Residence
Built in 1963
7,840.8 Square Feet Lot
$396,700 Zestimate®
$313/sqft
$2,883 Estimated rent
Home value
$396,700
$353,000 - $444,000
$2,883/mo
Zestimate® history
Loading...
Owner options
Explore your selling options
What's special
Beautifully Updated, Move-In Ready! Gorgeous 3-Season SunRoom! Whole House has been Freshly Painted, New Carpeting Throughout, New Vinyl Planking in Kitchen & Eating Area! Plenty of Space for Everyone! 3 Large Bedrooms, Spacious Living Room, Large Eat-in Kitchen and the Beautiful 3-Season Room, complete the First Floor! Partially Finished Lower Level with Family Room Area, and Extra Room could be used as Bedroom/Office/Playroom/ or In-Law Suite! Also, Very Large Unfinished Storage Area with Laundry Area. Beautiful 3-Season Room Overlooks Huge Private Fenced Yard. This Home has been Well Cared for and Meticulously Maintained! Maintence Free Exterior with New Roof (1yr) Newer Windows, Newer AC (2yrs) and Furnace (4yrs)! Great Home, Great Neighborhood, Great Location, Great Schools at a Great Price! Better Hurry!
Zillow last checked: 8 hours ago
Listing updated: September 28, 2024 at 08:55am
Listing courtesy of:
Roseanne Stavros 847-668-0103,
Charles Rutenberg Realty of IL
Bought with:
Virgilio Arreguin-Solorio, CSC
My Casa Realty Corp.
Source: MRED as distributed by MLS GRID,MLS#: 12131823
Facts & features
Interior
Bedrooms & bathrooms
- Bedrooms: 3
- Bathrooms: 1
- Full bathrooms: 1
Primary bedroom
- Features: Flooring (Carpet), Window Treatments (Blinds)
- Level: Main
- Area: 192 Square Feet
- Dimensions: 12X16
Bedroom 2
- Features: Flooring (Carpet), Window Treatments (Blinds)
- Level: Main
- Area: 143 Square Feet
- Dimensions: 11X13
Bedroom 3
- Features: Flooring (Carpet), Window Treatments (Blinds)
- Level: Main
- Area: 117 Square Feet
- Dimensions: 9X13
Dining room
- Features: Flooring (Vinyl), Window Treatments (Blinds)
- Level: Main
- Area: 108 Square Feet
- Dimensions: 9X12
Family room
- Features: Flooring (Vinyl), Window Treatments (Blinds)
- Level: Lower
- Area: 210 Square Feet
- Dimensions: 14X15
Kitchen
- Features: Flooring (Vinyl), Window Treatments (Blinds)
- Level: Main
- Area: 108 Square Feet
- Dimensions: 9X12
Laundry
- Level: Lower
- Area: 100 Square Feet
- Dimensions: 10X10
Living room
- Features: Flooring (Carpet), Window Treatments (Blinds)
- Level: Main
- Area: 165 Square Feet
- Dimensions: 11X15
Other
- Level: Lower
- Area: 672 Square Feet
- Dimensions: 24X28
Sun room
- Features: Flooring (Carpet), Window Treatments (Blinds)
- Level: Main
- Area: 180 Square Feet
- Dimensions: 12X15
Heating
- Natural Gas
Cooling
- Central Air
Features
- Windows: Screens
- Basement: Partially Finished,Full
Interior area
- Total structure area: 0
- Total interior livable area: 1,200 sqft
Property
Parking
- Total spaces: 3
- Parking features: Concrete, Driveway, Additional Parking, On Site
- Has uncovered spaces: Yes
Accessibility
- Accessibility features: No Disability Access
Features
- Fencing: Fenced
Lot
- Size: 7,840 sqft
- Features: Level
Details
- Parcel number: 03052120150000
- Special conditions: None
Construction
Type & style
- Home type: SingleFamily
- Property subtype: Single Family Residence
Materials
- Aluminum Siding
- Foundation: Concrete Perimeter
- Roof: Asphalt
Condition
- New construction: No
- Year built: 1963
- Major remodel year: 2024
Utilities & green energy
- Electric: Circuit Breakers
- Sewer: Public Sewer
- Water: Public
Community & neighborhood
Location
- Region: Buffalo Grove
Other
Other facts
- Listing terms: FHA
- Ownership: Fee Simple
Price history
| Date | Event | Price |
|---|---|---|
| 9/27/2024 | Sold | $375,000+1.5%$313/sqft |
Source: | ||
| 8/24/2024 | Contingent | $369,500$308/sqft |
Source: | ||
| 8/22/2024 | Price change | $369,500-2.6%$308/sqft |
Source: | ||
| 8/7/2024 | Listed for sale | $379,500$316/sqft |
Source: | ||
Public tax history
| Year | Property taxes | Tax assessment |
|---|---|---|
| 2023 | $1,660 -75.3% | $28,000 |
| 2022 | $6,726 +265.4% | $28,000 +26% |
| 2021 | $1,841 +10.3% | $22,225 |
Find assessor info on the county website
Neighborhood: 60089
Nearby schools
GreatSchools rating
- 8/10Henry W Longfellow Elementary SchoolGrades: PK-5Distance: 0.7 mi
- 8/10Cooper Middle SchoolGrades: 6-8Distance: 0.6 mi
- 10/10Buffalo Grove High SchoolGrades: 9-12Distance: 0.9 mi
Schools provided by the listing agent
- Elementary: Henry W Longfellow Elementary Sc
- Middle: Cooper Middle School
- High: Buffalo Grove High School
- District: 21
Source: MRED as distributed by MLS GRID. This data may not be complete. We recommend contacting the local school district to confirm school assignments for this home.

Get pre-qualified for a loan
At Zillow Home Loans, we can pre-qualify you in as little as 5 minutes with no impact to your credit score.An equal housing lender. NMLS #10287.
Sell for more on Zillow
Get a free Zillow Showcase℠ listing and you could sell for .
$396,700
2% more+ $7,934
With Zillow Showcase(estimated)
$404,634